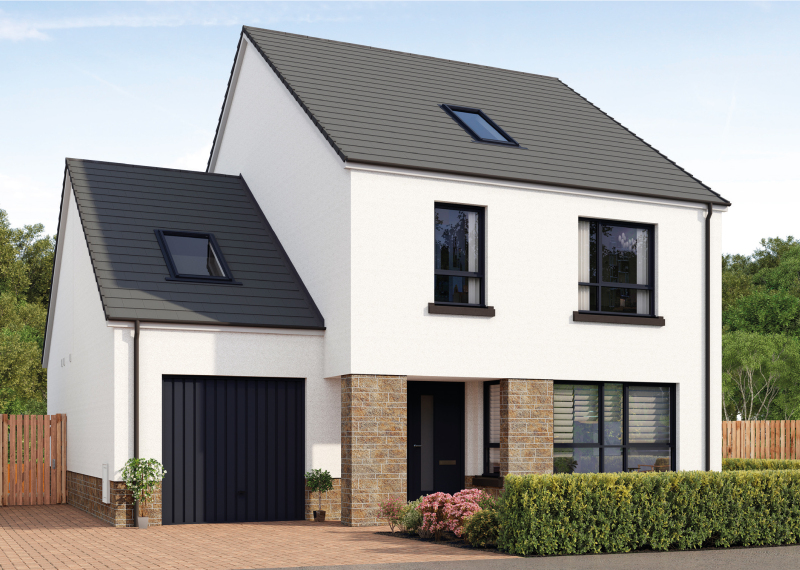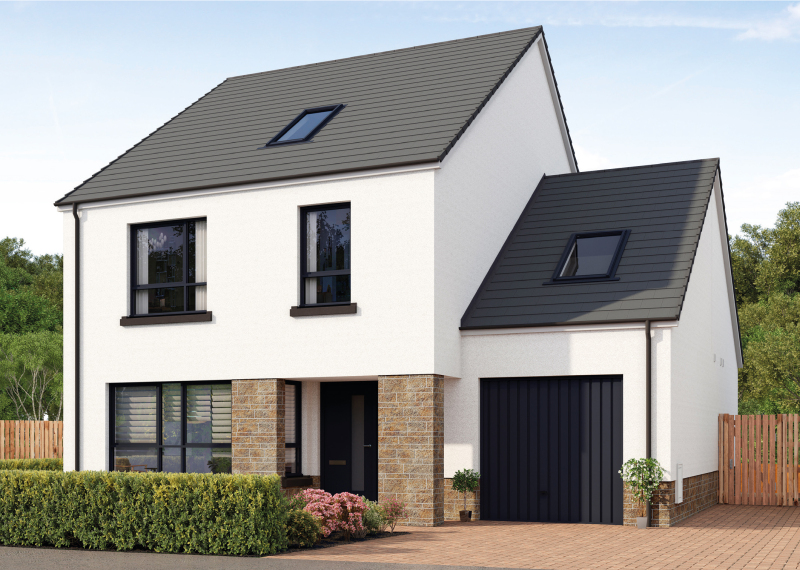Floor plans
Ground floor

| Room | Metric | Imperial |
|---|---|---|
| Living | 3612 x 6415mm | 11'10" x 21'1" |
| Kitchen / Dining | 7437 x 3247mm | 24'5" x 10'8" |
| Utility | 1587 x 3247mm | 5'2" x 10'8" |
| WC | 1032 x 2215mm | 3'5" x 7'3" |
First floor

| Room | Metric | Imperial |
|---|---|---|
| Bedroom 1 | 3644 x 3862mm | 11'11" x 12'8" |
| En-Suite 1 | 1522 x 2150mm | 5' x 7'1" |
| Bedroom 2 | 2955 x 3862mm | 9'8" x 12'8" |
| En-Suite 2 | 1755 x 1550mm | 5'9" x 5'1" |
| Bedroom 3 | 3642 x 3587mm | 11'11" x 11'9" |
| Bedroom 4 / Study | 2955 x 3512mm | 9'8" x 11'6" |
| Bathroom | 1530 x 2722mm | 5'0" x 8'11" |
View on development plan
Get in touch
Plot 181, 53 Maitland Street, Haddington, East Lothian, EH41 3FY
lethingtongardens@mmhomes.co.uk
Thursday to Monday, 10am - 4pm.
Please note: All images, development plans and floor plans are for illustrative purposes only and measurements are intended as a guide. Offers and incentives are plot specific and development specific and may be amended or withdrawn at anytime. We make no guarantees about the tenure of any homes sold on each development and they are subject to change without consultation. Please speak to your Development Consultant if you require any further information.



