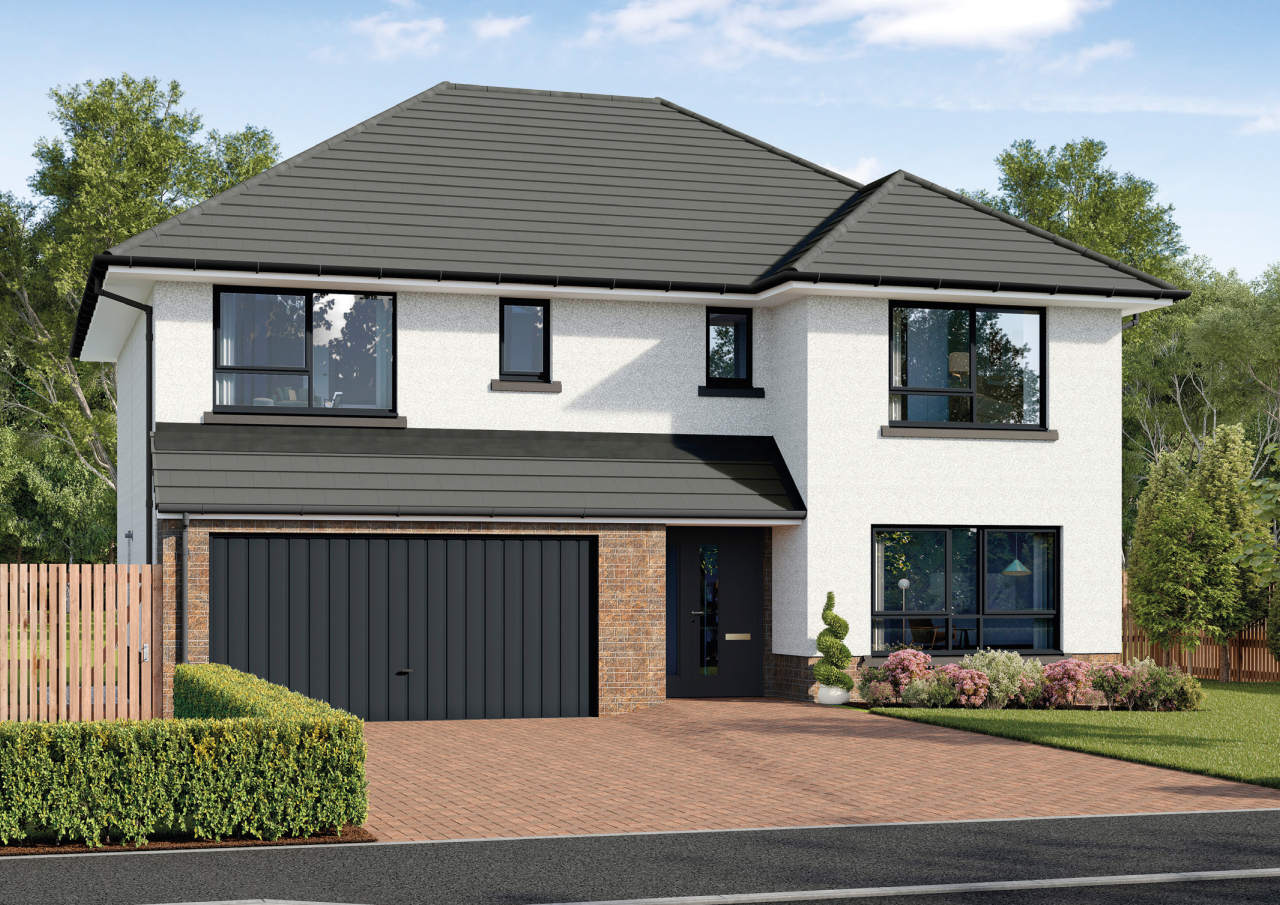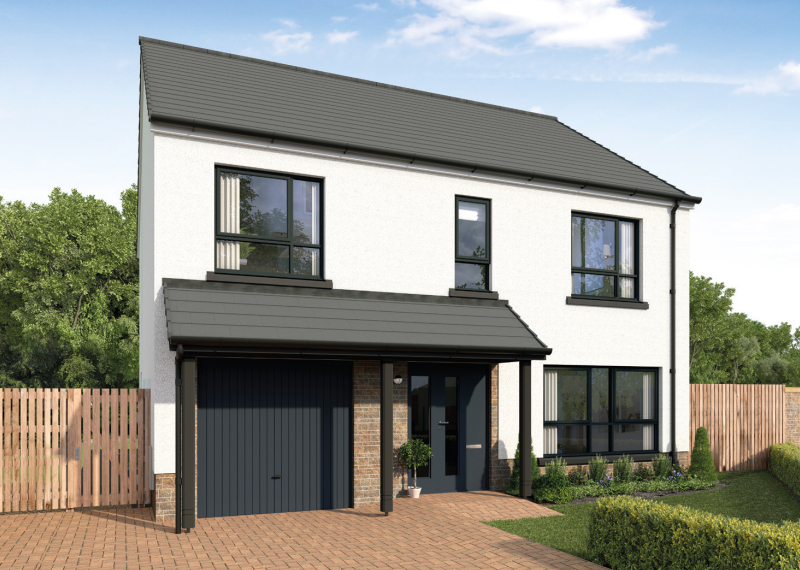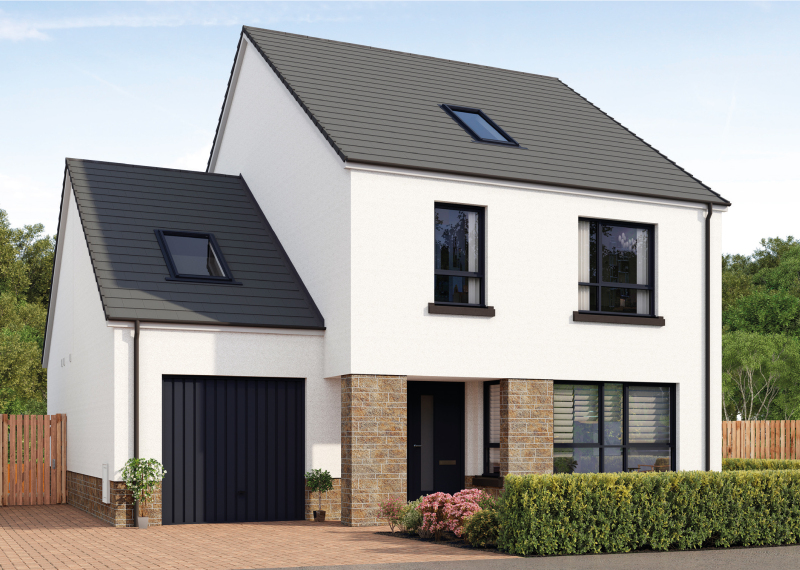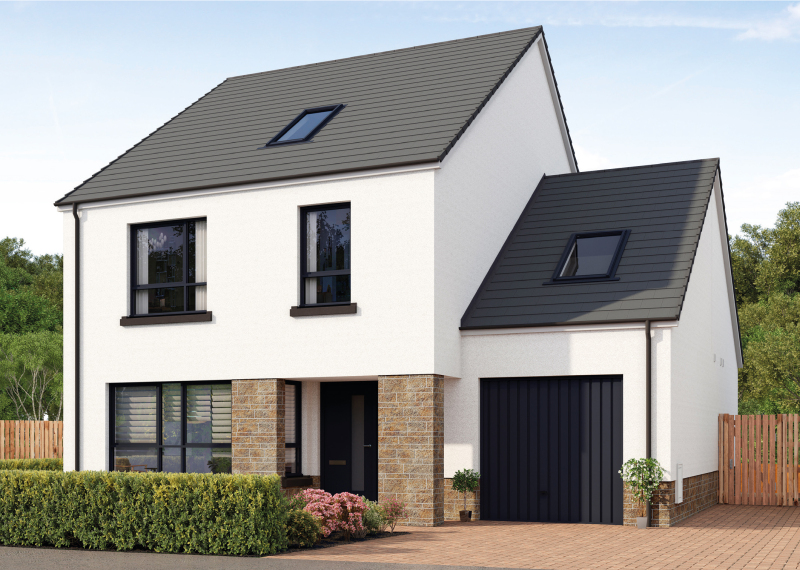A spacious 4 bedroom detached family home. The ground floor consists of a generous living room to the front with an extensive open plan kitchen with feature breakfast bar and family/ dining area to the rear. The dining area also benefits from sliding glass doors to the rear garden. A separate utility room, cloakroom and integral double garage complete the ground floor. Upstairs, there are 4 generous sized bedrooms, both bedroom 1 and 2 have fitted wardrobes and also benefit from en-suite shower rooms. Bedrooms 3 & 4 and the family bathroom complete this home.
From the outside, this villa makes a statement, with a timelessly stylish kerb appeal. With large floor to ceiling windows and double garage, there is a real sense of grandeur combined with the warmth of a family home.
Stepping over the threshold, the main hallway stems out into all of the public rooms on the ground floor. The lounge is a brilliant size, as are all the rooms in this home, and has a large window facing out to the front of the property. Here you’ll also find TV and broadband points.
The kitchen and dining area is an astounding highlight, with a breakfast bar and French doors out to the garden. There is an abundance of worktop and storage space, and the adjacent utility room provides yet more room. There is also a downstairs W.C. accessible through the utility area.
The kitchen is equipped with integrated appliances, with the oven, hob and hood taking centre stage. Also included within the specification is a fridge freezer, dishwasher, and LED lighting under the units.
Ascending the stairs, you will find four spacious bedrooms. The two main bedrooms feature fitted wardrobes, as well as an en-suite bathroom with shower cubicle and Porcelanosa tiling. There is also a family bathroom with separate bathtub and shower cubicle, and plenty of storage throughout the upper floor.
There’s also some great environmental features that come with your home, such as PV panels and cabling for an electric car charger, keeping your home up to date and futureproofed for modern requirements.
Floor plans
Ground floor

| Room | Metric | Imperial |
|---|---|---|
| Living | 3518 x 5319mm | 11'7" x 17'5" |
| Kitchen | 4100 x 3367mm | 13'5" x 11'1" |
| Utility | 2007 x 2217mm | 6'7" x 7'3" |
| Dining | 4735 x 3367mm | 15'6" x 11'1" |
| WC | 1989 x 1032mm | 6'6" x 3'5" |
First floor
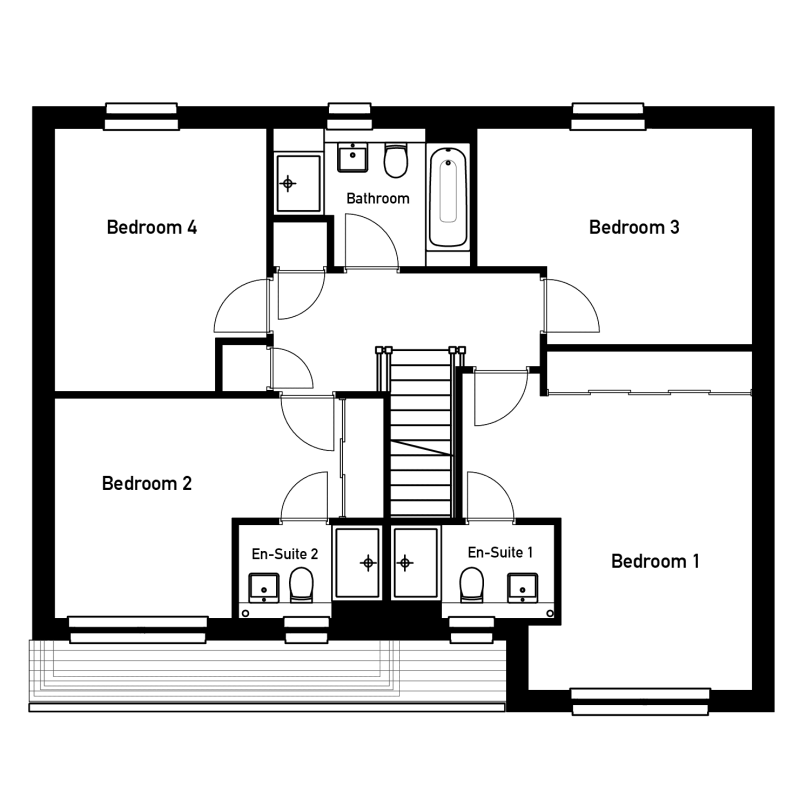
| Room | Metric | Imperial |
|---|---|---|
| Bedroom 1 | 3003 x 4613mm | 9'10" x 15'2" |
| En-Suite 1 | 2590 x 1470mm | 8'6" x 4'10" |
| Bedroom 2 | 4465 x 3452mm | 14'8" x 11'4" |
| En-Suite 2 | 2265 x 1470mm | 7'5" x 4'10" |
| Bedroom 3 | 3226 x 3392mm | 10'7" x 11'2" |
| Bedroom 4 | 3329 x 4128mm | 10'11" x 13'7" |
| Bathroom | 3109 x 2167mm | 10'2" x 7'1" |
View on development plan
Get in touch
4 William Crescent, Haddington, East Lothian, EH41 3EB
lethingtongardens@mmhomes.co.uk
Thursday to Monday, 11am - 5pm
Please note: All images, development plans and floor plans are for illustrative purposes only and measurements are intended as a guide. Offers and incentives are plot specific and development specific and may be amended or withdrawn at anytime. Please speak to your Development Consultant if you require any further information.
