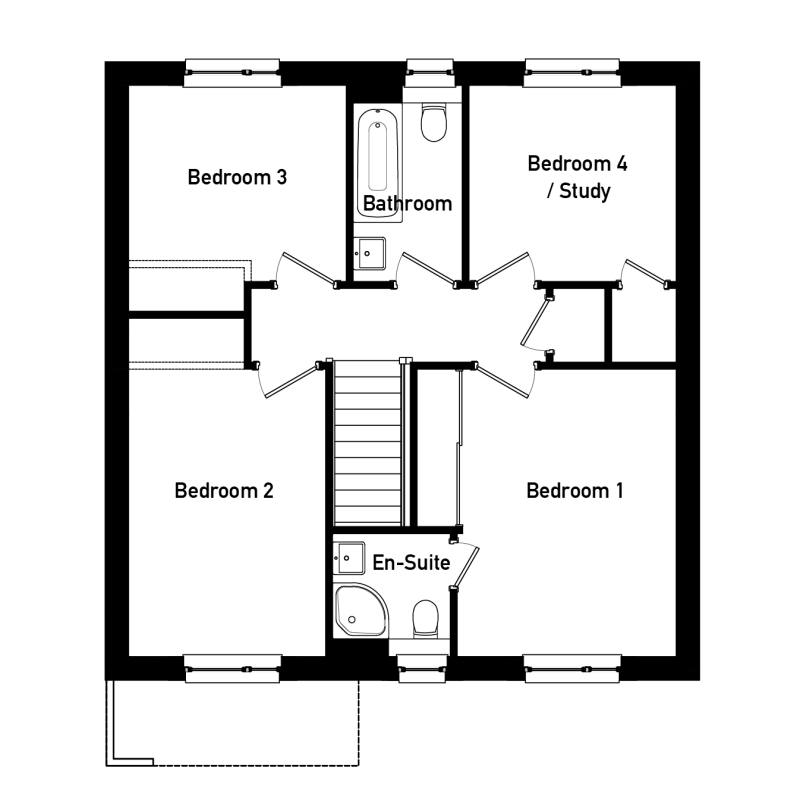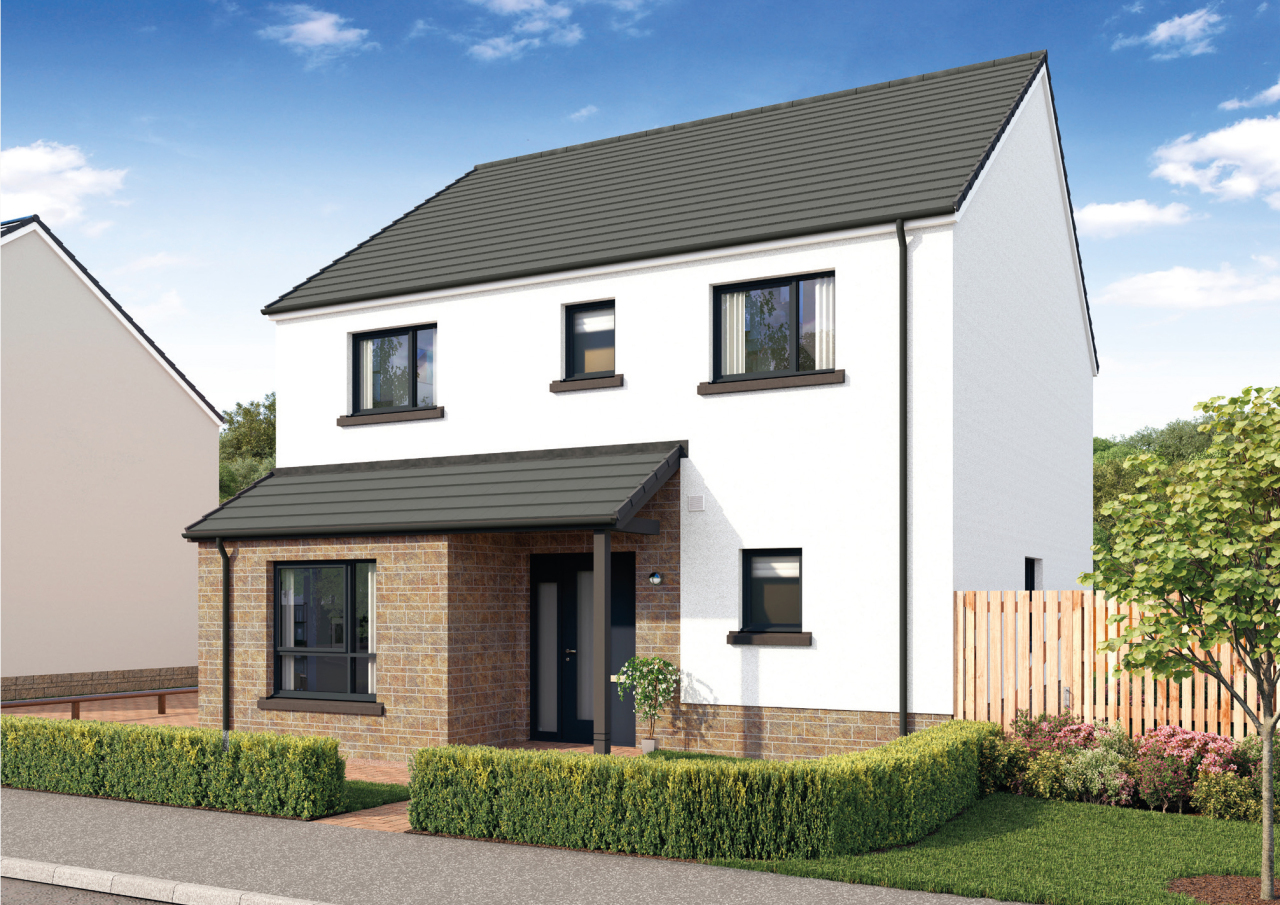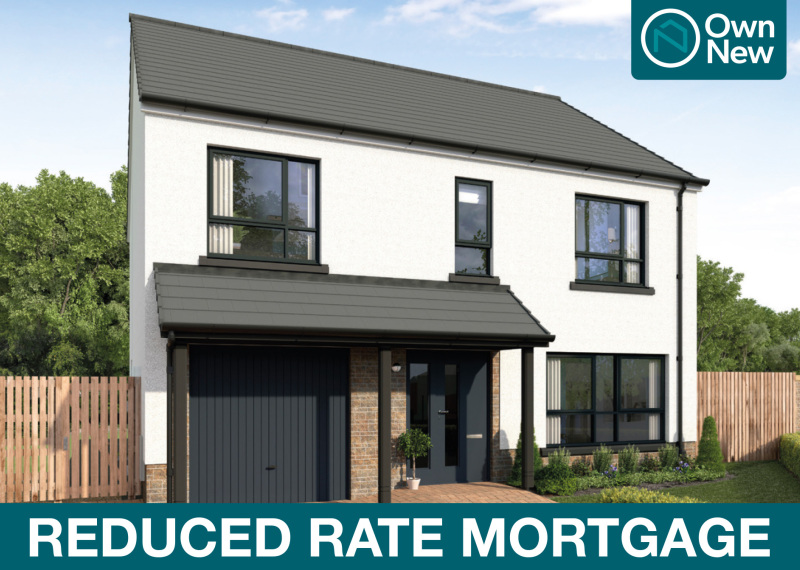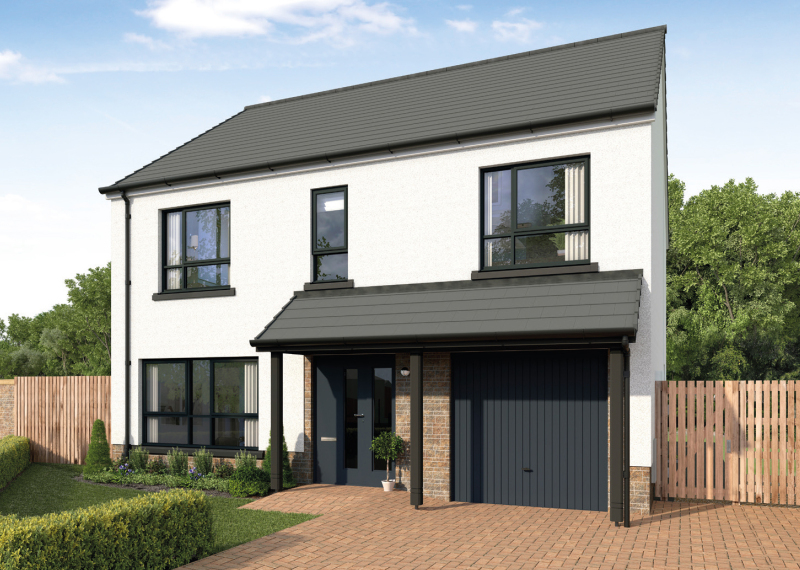With all the benefits of imaginative design, our Keppie family home offers excellent accommodation. The expansive kitchen/dining room, which boasts double French doors to the garden plus sliding doors leading through to the generous lounge, features a contemporary and airy open-plan design. The ground floor also benefits from a family room located at the front and a convenient cloakroom/utility room, which can be accessed via the hall.
Upstairs there is wardrobe storage in the main bedroom and bedroom 4/study, with the option of the same in bedrooms 2 and 3. Bedroom 1 benefits from the privacy of its own en-suite while a contemporary family bathroom completes this floor.
The standout feature in this home is undoubtedly the amount of living and entertaining space it offers. With a family room to the front of the home and separate lounge to the back, you have two spaces which can be used for anything. The family room can be used as its name suggests, or as a fifth downstairs bedroom, study, or hobby room, with large cupboard providing great storage and a beautiful bright window protruding the front of the house, overlooking the front garden space.
The living room is even larger, located to the rear of the home, and adjacent to the open plan dining area. It too has a large window, which looks out over the back garden. The kitchen is stocked with a range of integrated appliances, and finished stylishly with downlights under the units, and a laminate finish to the worktop as part of the standard specification. The dining area has French doors which lead out to the rear garden. There is also a convenient utility / W.C. located off the downstairs hallway, and an additional storage cupboard.
On the upper floor, there are four large bedrooms – two to the front and the other two to the rear of the home. There is a fitted wardrobe in bedroom 1, as well as an en-suite bathroom with shower cubicle. The en-suite has a perforated window providing lots of natural light. All four of the bedrooms offer great sized private areas, so everyone in the family can have their own personal space without compromise. There is additional hallway storage as well as a family bathroom off the landing.
The great features continue on the exterior of the home, with cabling for an electric car charger installed, as well as PV panels allowing you to generate your own electricity, and a handy outdoor tap ideal for cultivating your new garden.
Floor plans
Ground floor

| Room | Metric | Imperial |
|---|---|---|
| Living | 4973 x 3795mm | 16'4" x 12'5" |
| Kitchen / Dining | 2685 x 6385mm | 8'10" x 20'11" |
| WC / Utility | 2667 x 1625mm | 8'9" x 5'4" |
| Family | 2768 x 5438mm | 9'1" x 17'10" |
| Family (with store) | 2768 x 4538mm | 9'1" x 14'11" |
First floor

| Room | Metric | Imperial |
|---|---|---|
| Bedroom 1 | 3035 x 4090mm | 9'11" x 13'5" |
| En-Suite 1 | 1675 x 1750mm | 5'6" x 5'9" |
| Bedroom 2 | 2800 x 4815mm | 9'2" x 15'10" |
| Bedroom 3 | 3095 x 3215mm | 10'2" x 10'7" |
| Bedroom 4 / Study | 2945 x 2790mm | 9'8" x 9'2" |
| Bathroom | 1550 x 2790mm | 5'1" x 9'2" |
View on development plan
Get in touch
4 William Crescent, Haddington, East Lothian, EH41 3EB
lethingtongardens@mmhomes.co.uk
Thursday to Monday, 11am - 5pm
Please note: All images, development plans and floor plans are for illustrative purposes only and measurements are intended as a guide. Offers and incentives are plot specific and development specific and may be amended or withdrawn at anytime. Please speak to your Development Consultant if you require any further information.


