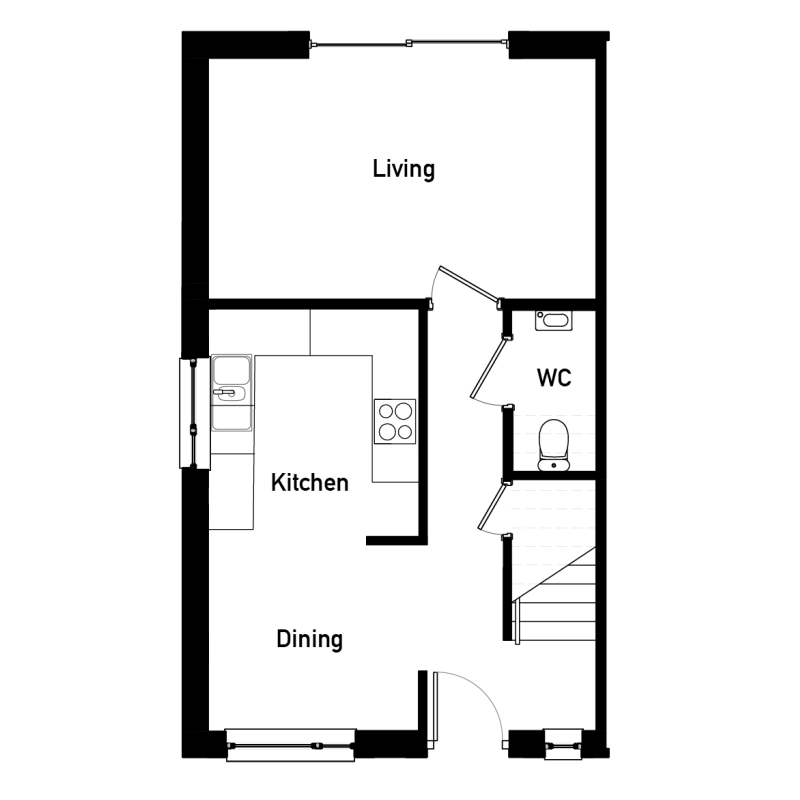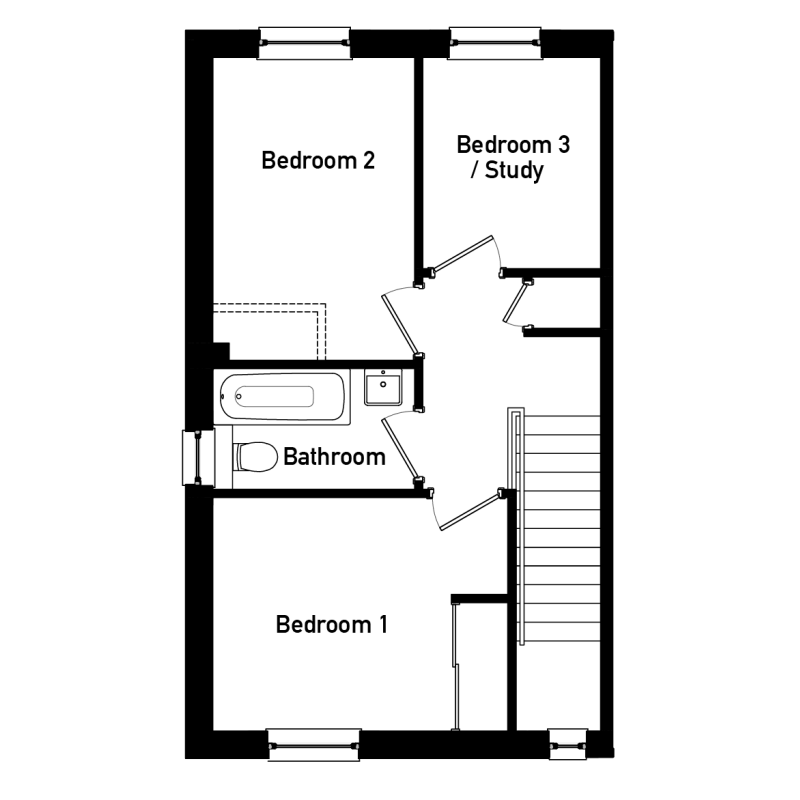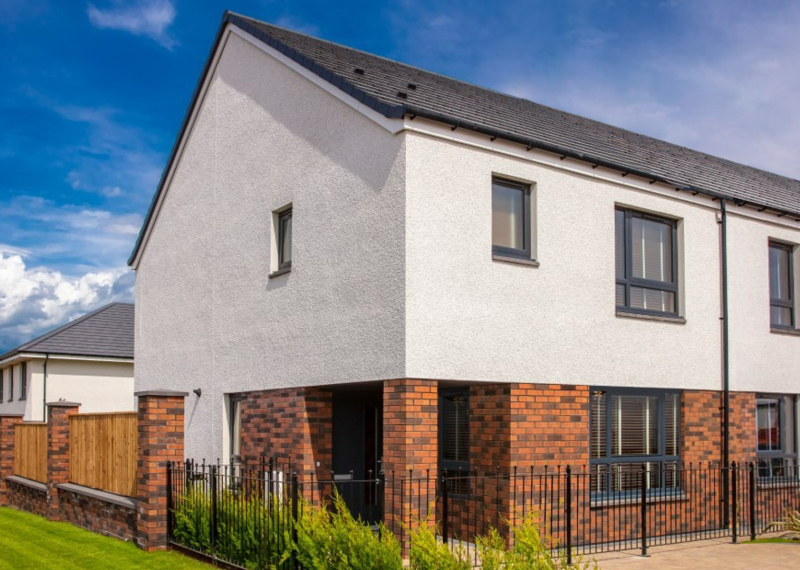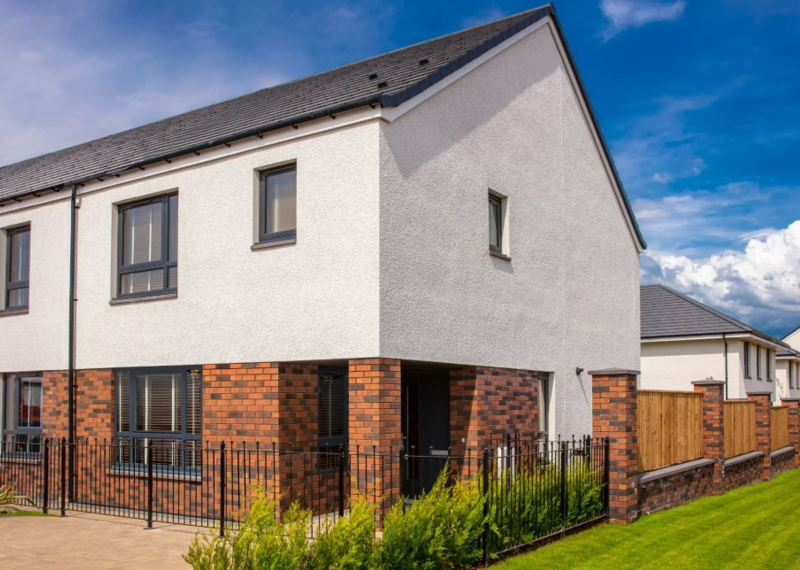The Hughes offers originality while retaining all the qualities of a practical family home. It makes an impression from the first step over the threshold, with its two storey window being a striking feature. There’s also an open plan kitchen dining area, and to the rear of the home, your lounge with French doors leading to the garden. Upstairs, you’ll find three well-proportioned bedrooms and a family bathroom. For the best experience, we recommend you take the virtual tour of our Hughes show home at Greenan Views.
From the exterior, the Hughes sets the tone for what is to come. A bold looking home from the street, the windows are attention grabbing, framed by feature brickwork, while the rest of the façade is a white render. This grounds of the home also feature a private driveway, and garden space to the front and rear.
Stepping through the door, we find the main hallway, which leads straight into the open plan kitchen and dining area to the side. With plenty of room for a dining table and lots of natural light provided by the windows, this makes a wonderful seating area.
The first notable aspect of your kitchen is the abundance of worktop and soft close storage space on offer. For avid cooks, there is room to store all your appliances, pots, pans, and miscellaneous items. What’s more, the integrated appliances give a uniform finish, with oven, hob, hood, fridge freezer and dishwasher all included. Finishing touches like your hob splashback and under unit downlights are also standard, giving you a professional finish.
The lounge is at the other end of the hallway, tucked peacefully towards the rear of the home, and as you enter, the first thing to strike you will be the French doors out to the garden, which fill the room with light and make it feel like an uplifting and relaxing place to be. It is a spacious room that offers a lot of flexibility. TV and broadband points are installed here so you can get connected easily. Completing the ground floor, there is also a W.C. under the stairs.
On the upper floor, there are three good sized bedrooms, and the first two have the option of adding a fitted wardrobe. Bedroom 3 would also make a great study or snug room. Completing the upper floor, there is a family bathroom and there is a handy storage cupboard on the landing hallway for your toiletries and towels.
Floor plans
Ground floor

| Room | Metric | Imperial |
|---|---|---|
| Living | 4810 x 2985mm | 15'9" x 9'10" |
| Kitchen | 2615 x 2825mm | 8'7" x 9'3" |
| Dining | 2610 x 2305mm | 8'7" x 7'7" |
| WC | 1050 x 2000mm | 3'5" x 6'7" |
First floor

| Room | Metric | Imperial |
|---|---|---|
| Bedroom 1 | 2960 x 2900mm | 9'9" x 9'6" |
| Bedroom 2 | 2505 x 3755mm | 8'3" x 12'4" |
| Bedroom 3 | 2205 x 2620mm | 7'3" x 8'7" |
| Bathroom | 2505 x 1500mm | 8'3" x 4'11" |
View on development plan
Get in touch
6 Bute Way, Doonfoot, Ayr, KA7 4BF
Thursday to Monday, 11am - 5pm
Please note: All images, development plans and floor plans are for illustrative purposes only and measurements are intended as a guide. Offers and incentives are plot specific and development specific and may be amended or withdrawn at anytime. Please speak to your Development Consultant if you require any further information.


