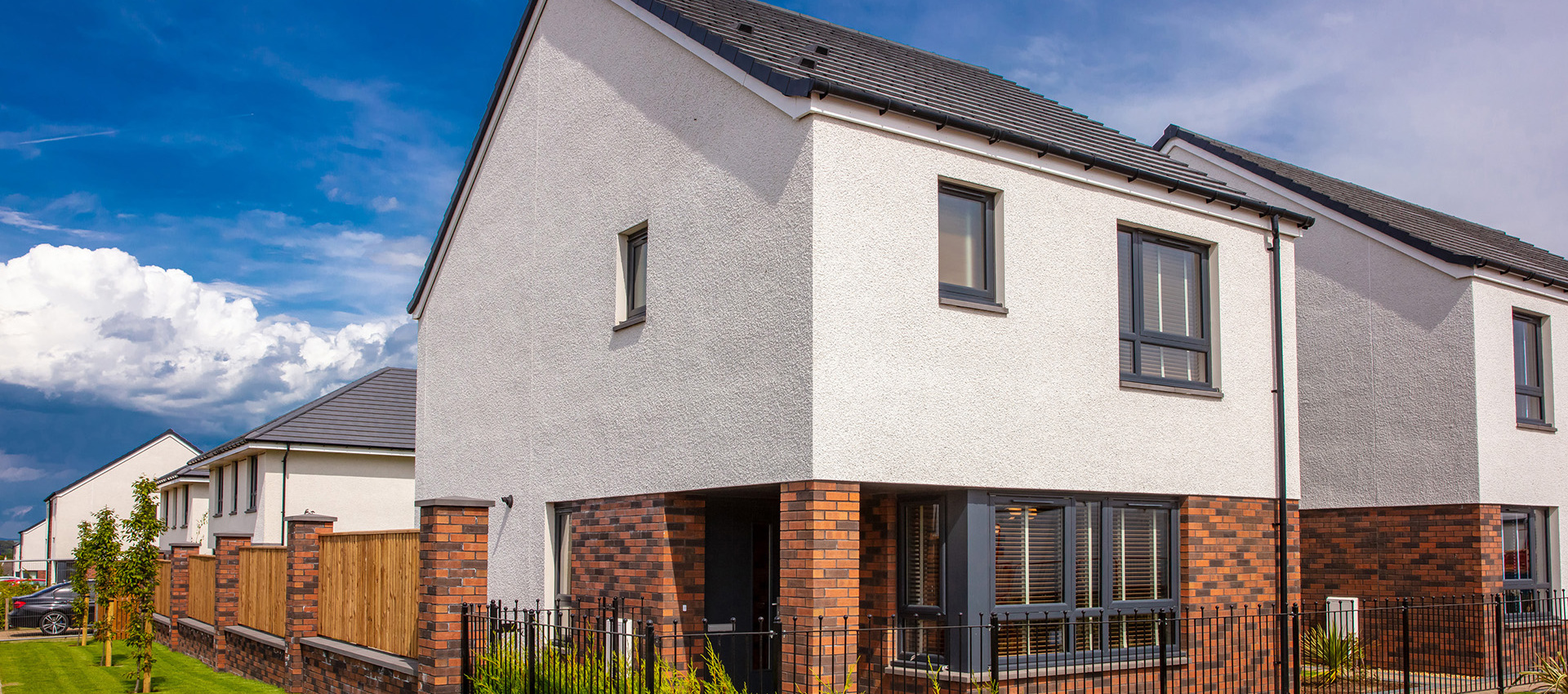Greenan Views offers a wide range of new homes in a beautiful coastal setting. The development has become well established as one of Ayrshire’s most desirable residential areas.
The neighbourhood as a whole features a mix of traditional and shared surface streets including a central tree-lined avenue, with open green space, a landscaped park and play area, and incorporates pedestrian-friendly footpaths. The development is also passed by a national cycle route along the coast.
Homes on this development
Showing 10 homes.
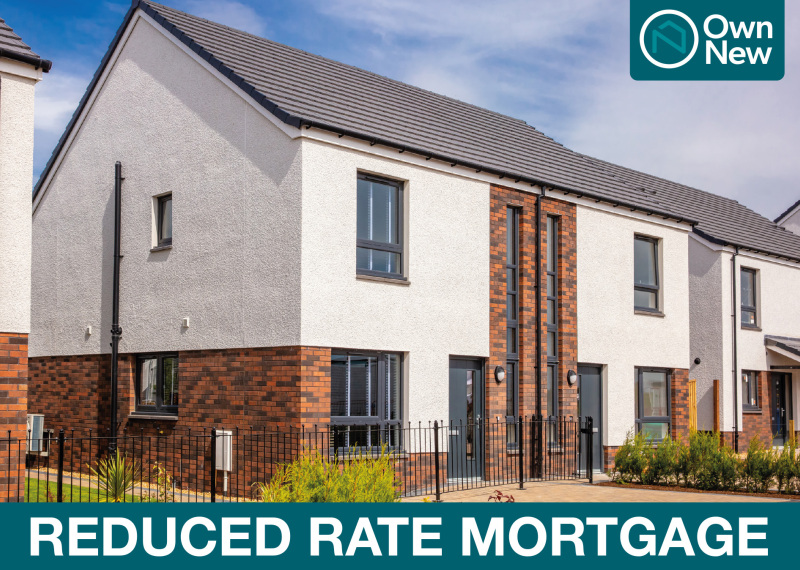
Available
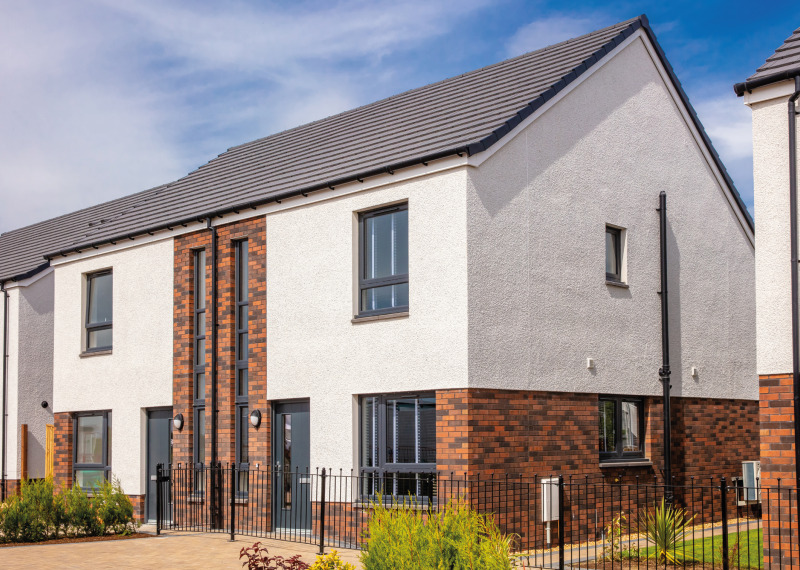
Available
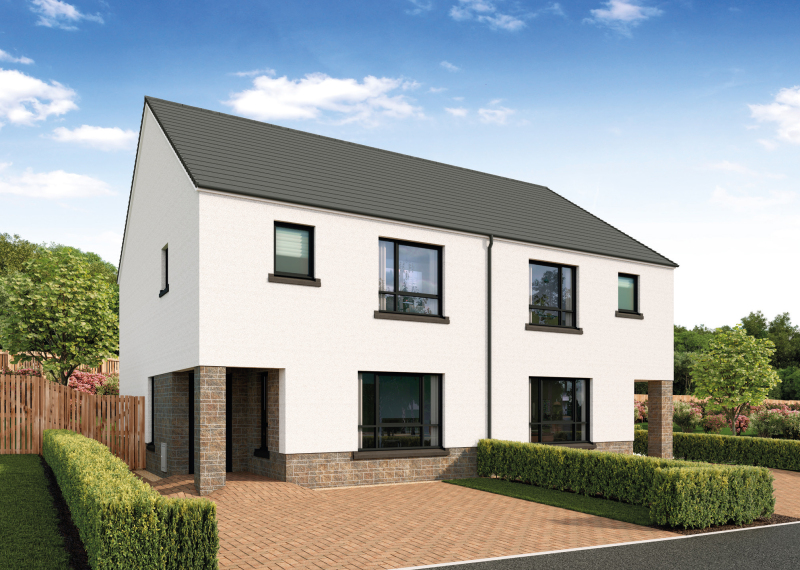
Available
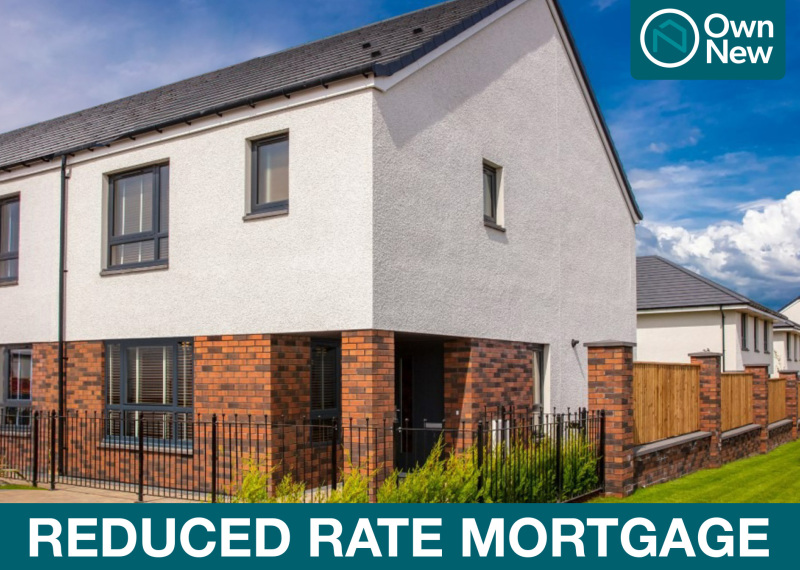
Available

Available
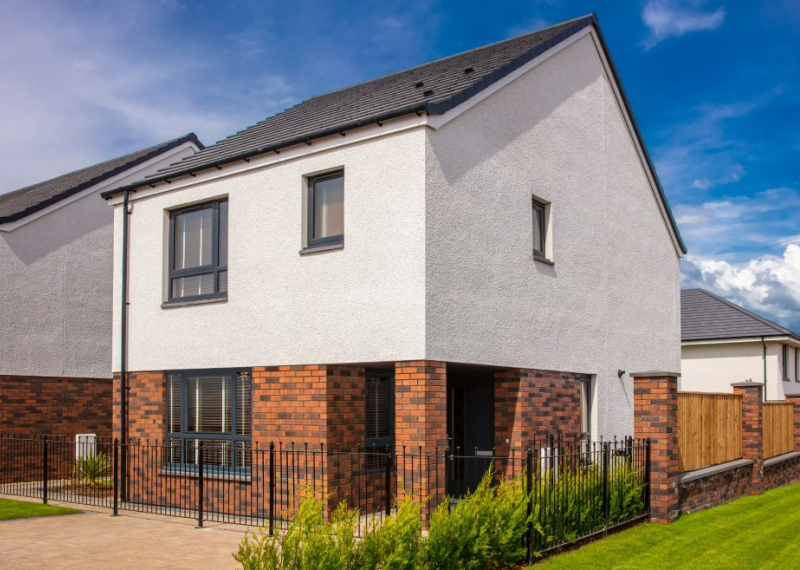
Available
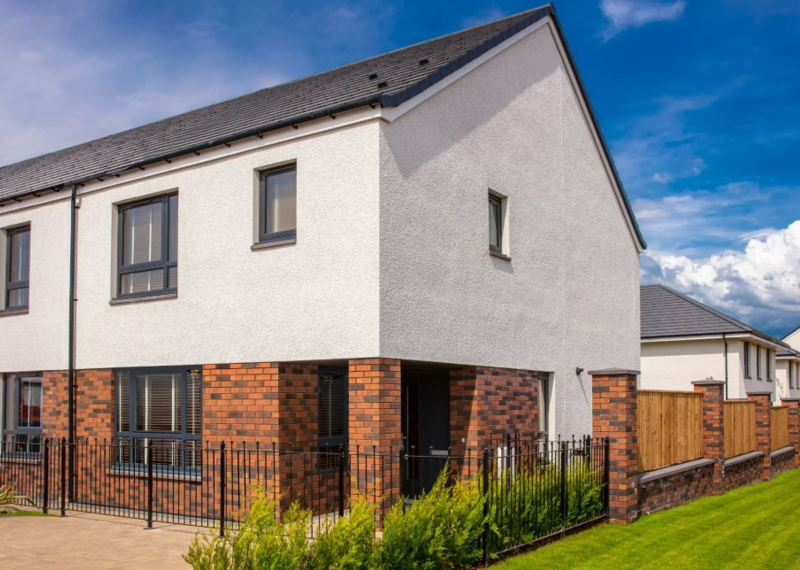
Reserved
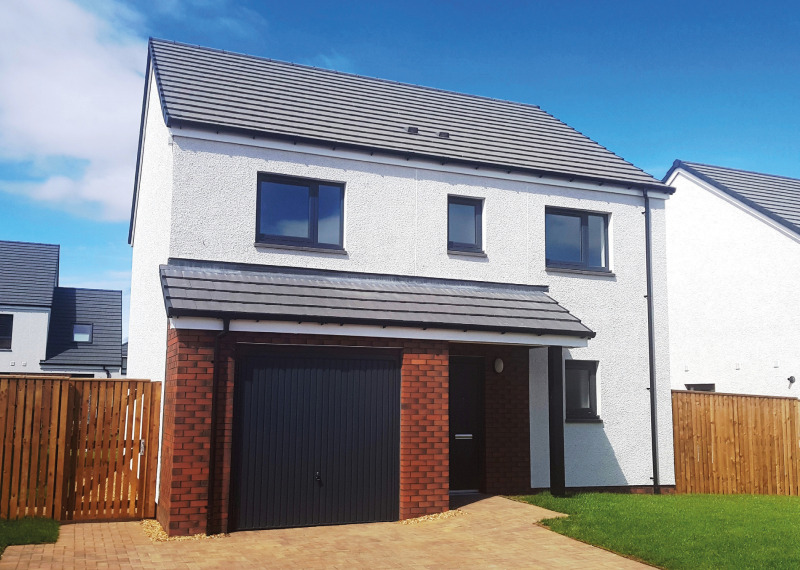
Reserved
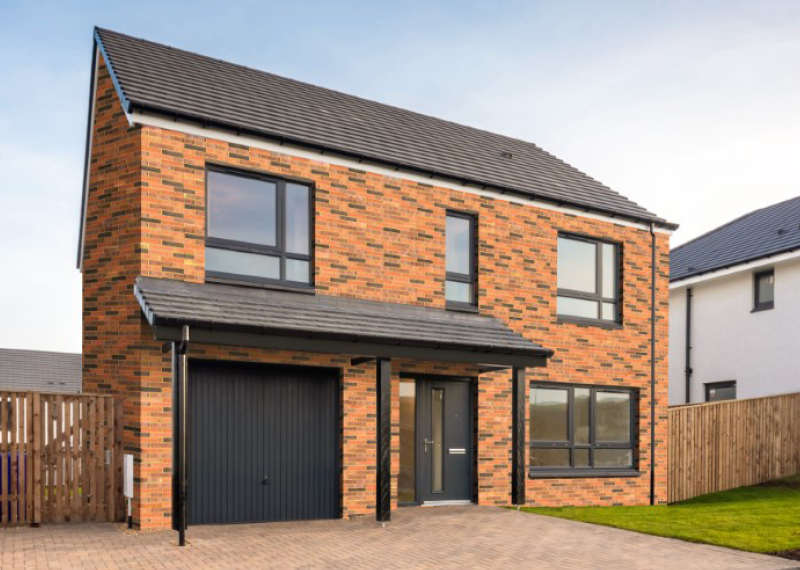
Reserved
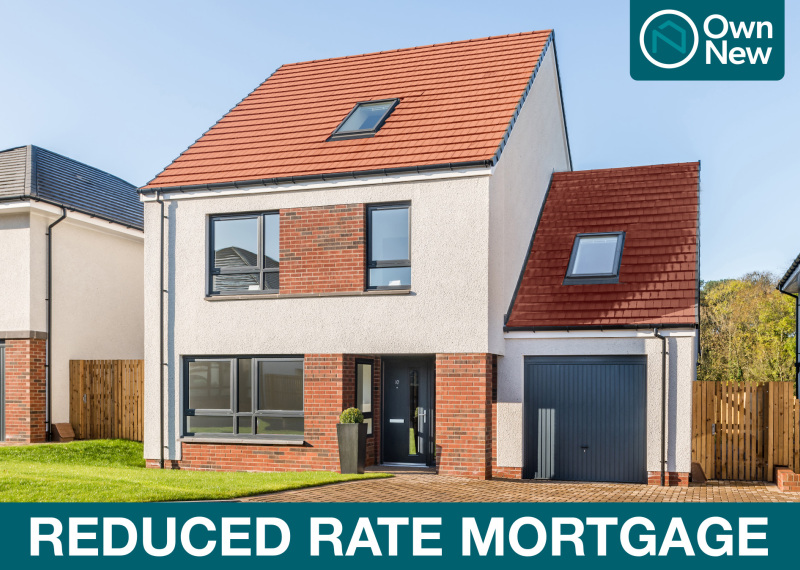
Reserved
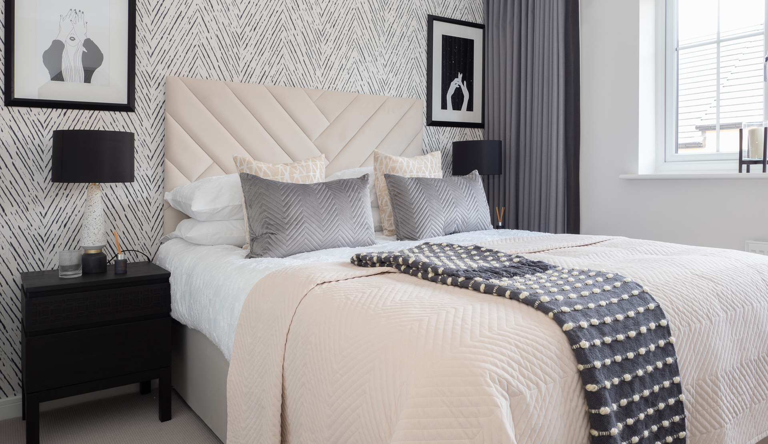
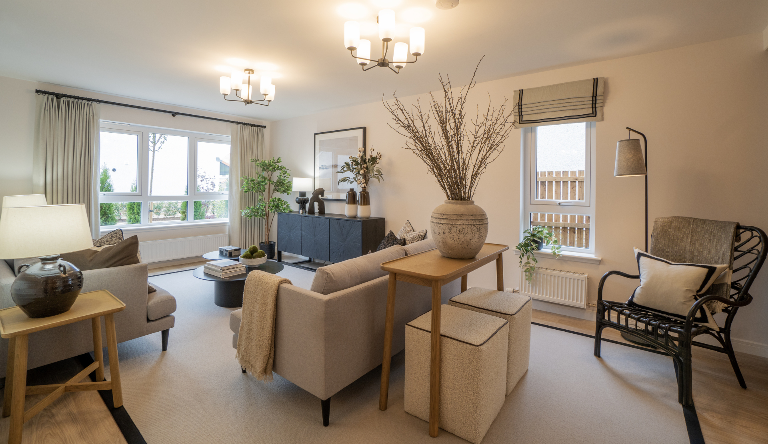
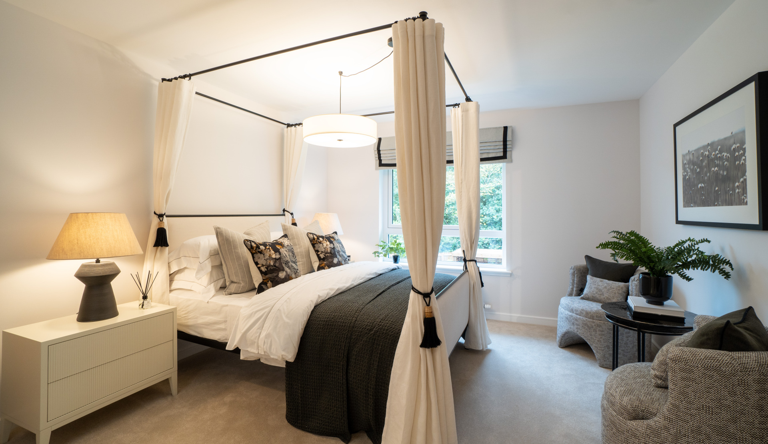
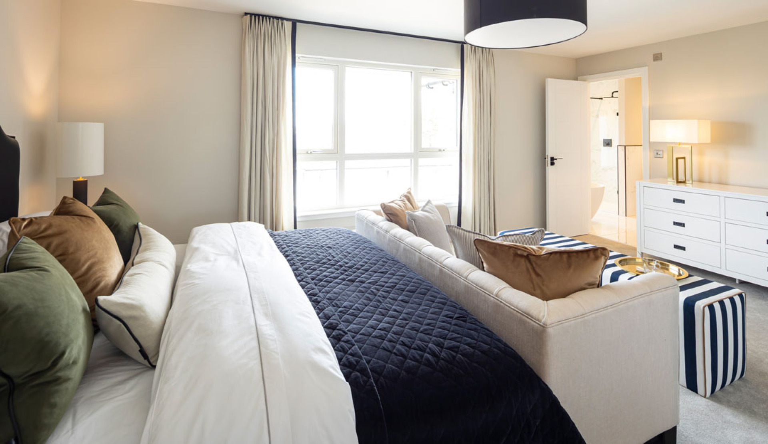
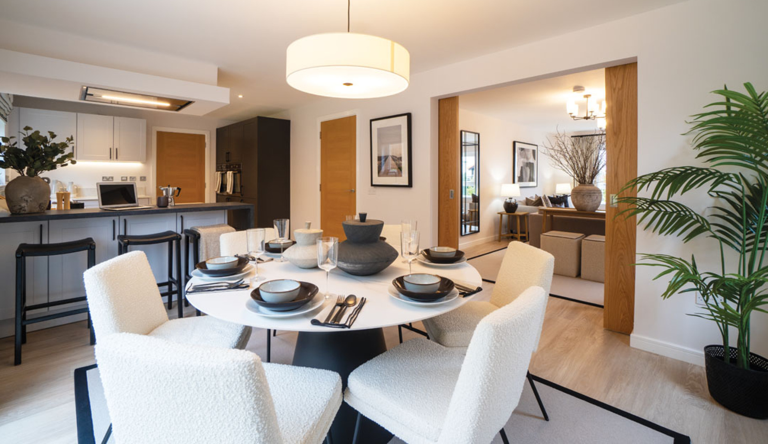
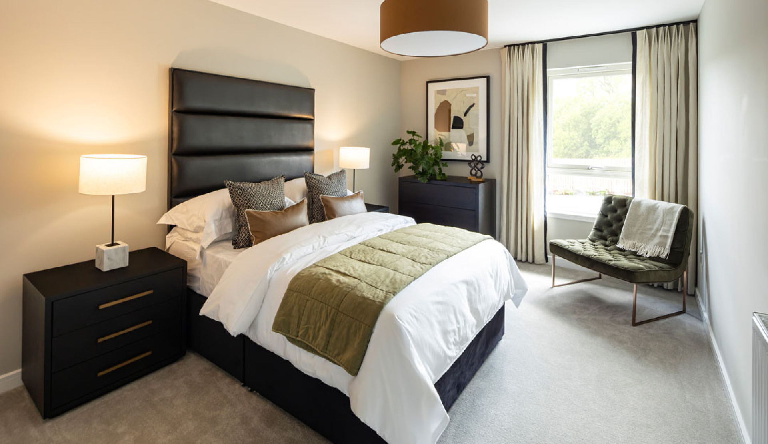
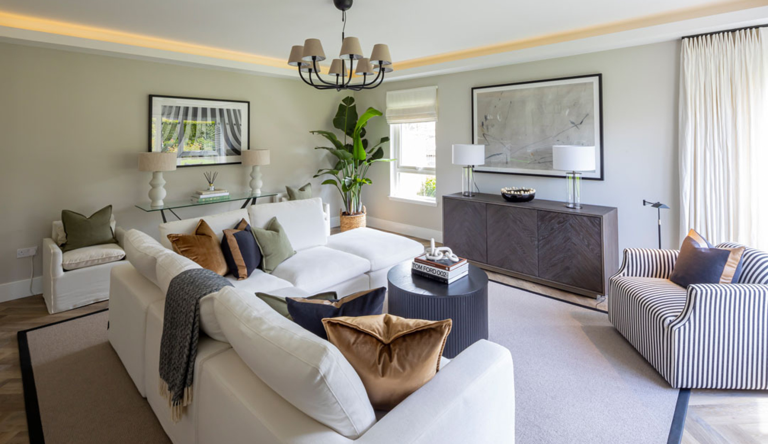
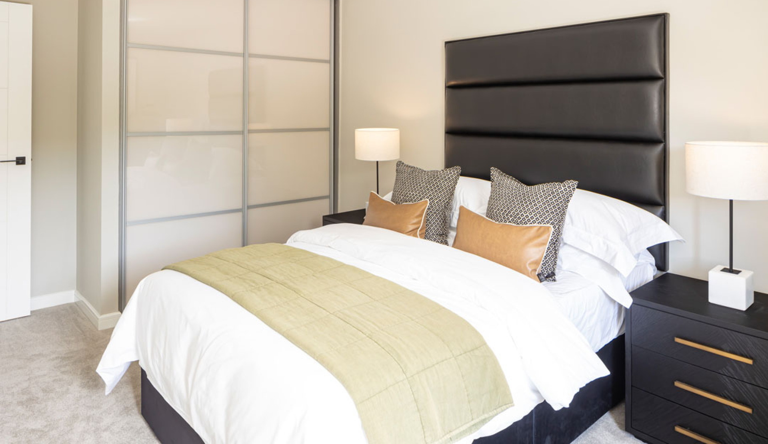
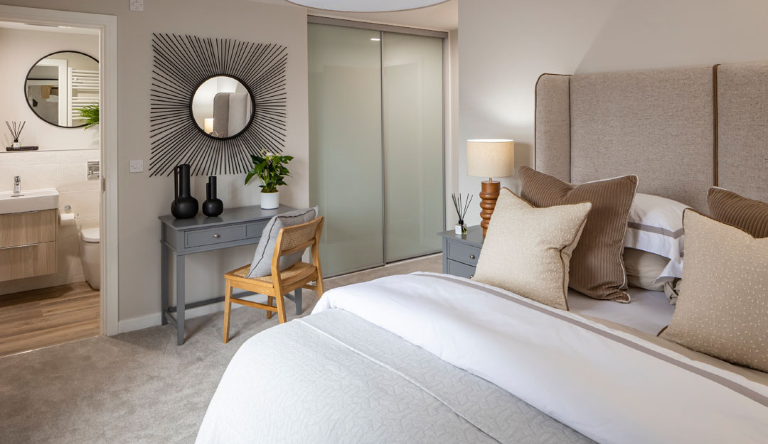
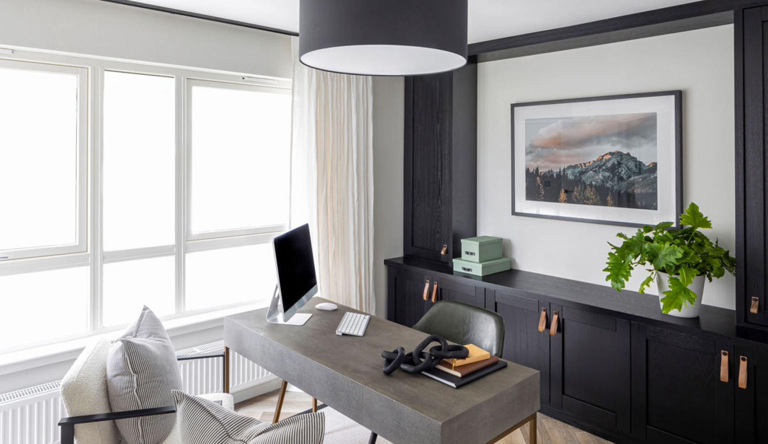
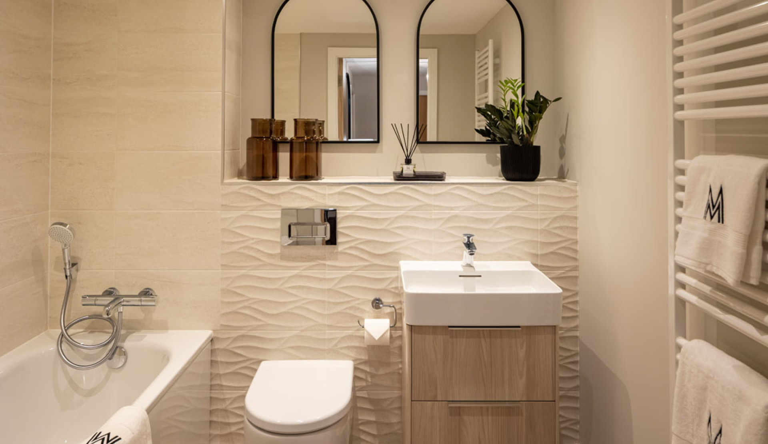
Development plan
Key
- Available
- Reserved
- Sold
-
Hughes
3 bedrooms
-
Bryce
3 bedrooms
-
Douglas
4 bedrooms
-
Bruce
4 bedrooms
-
Telford
5 bedrooms
Location
This video requires you to Accept our Cookie Policy before it can be displayed.
Set in a stunning location with coastal views across Ayr Bay, Greenan Views is an idyllic location for families, couples and downsizers to settle into a new seaside home. Enjoy the added benefit of shopping facilities on the doorstep including a local convenience store, with Doonfoot Primary School only a short walk away, and good transport links around Ayrshire and beyond.
Ayrshire could lay claim to be the home of golf – the first Open Championship was held at nearby Prestwick – and the county has a wonderful choice of courses for the golf enthusiast. Similarly, there are bowling greens, horse riding, cycle tracks and walking opportunities abound.
When it comes to quality of life there is a wonderful choice of major shops in Ayr town centre backed up by charming boutiques throughout the area, quality restaurants including the highly regarded Brig o' Doon House Hotel nearby, cinema and film society, excellent schooling and transport links. There are plenty of recreational facilities in and around the area including: Belleisle Golf Course nearby with a number of well known golf courses within half hour drive including Royal Troon, Turnberry and Barassie. There are lots of keep fit classes at various local gyms and some larger chains. Culzean Castle, the beach at Greenan, Ayr and Prestwick; Rozelle Park and gallery; kid's softplay and large outdoor equipped play area at Ayr beach; and Burns Centre in Alloway are all within easy driving distance.
Ayr station, which is just a short car journey away from the development, features a park and ride facility, and has regular services to Glasgow, Prestwick, and Irvine. Glasgow City Centre is a 45-minute car journey along the M77. For travel further afield, Prestwick Airport is just a 25 minute car ride away and Glasgow Airport is an hour away. Ferry services to Ireland are operated in from Troon Ferry Terminal, 30 minutes away by car.
Get in touch
6 Bute Way, Doonfoot, Ayr, KA7 4BF
Thursday to Monday, 11am - 5pm
