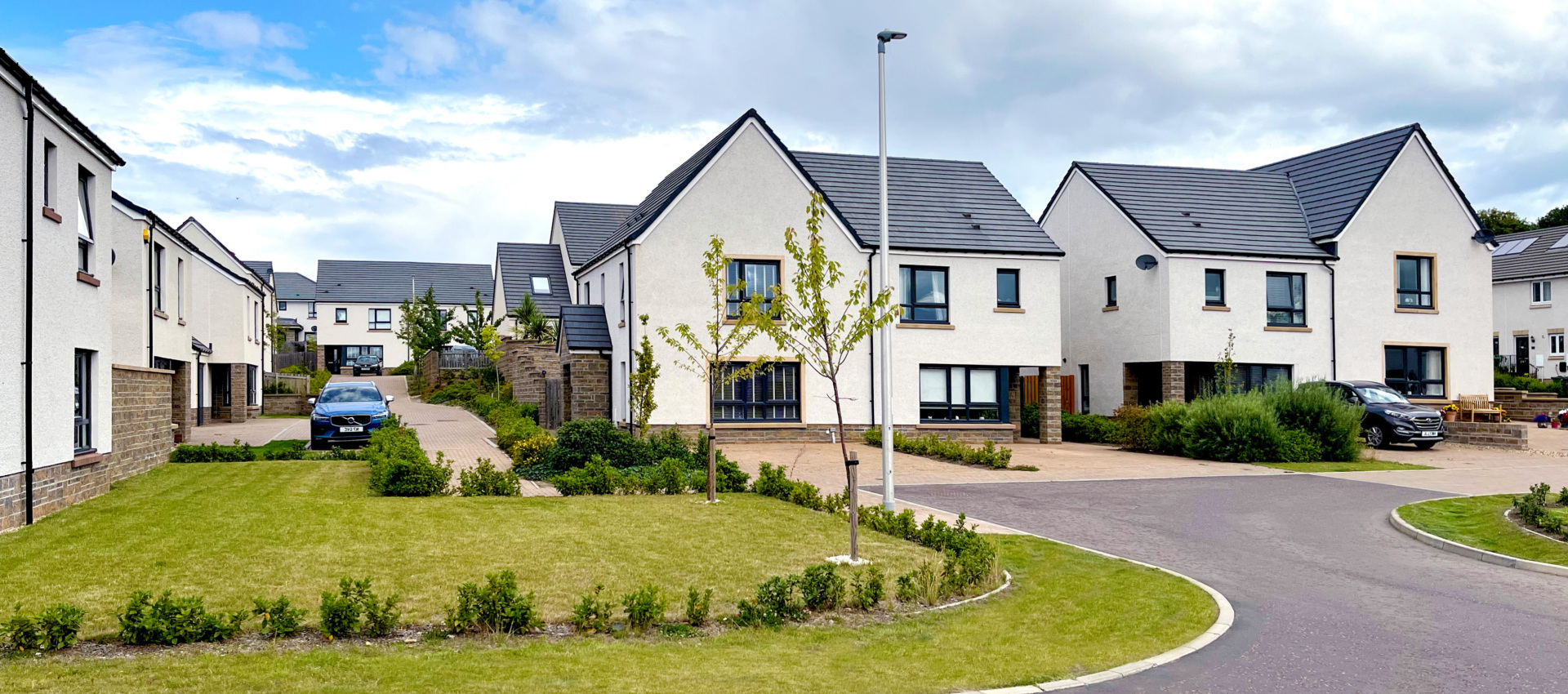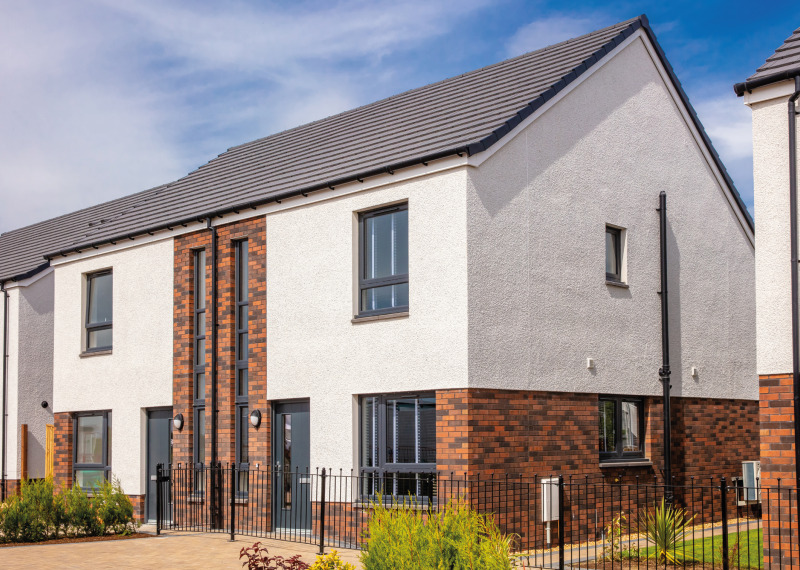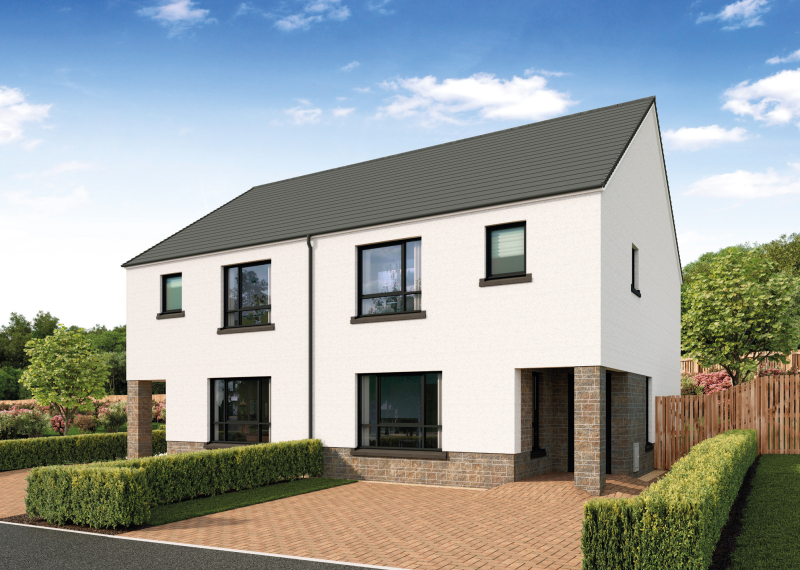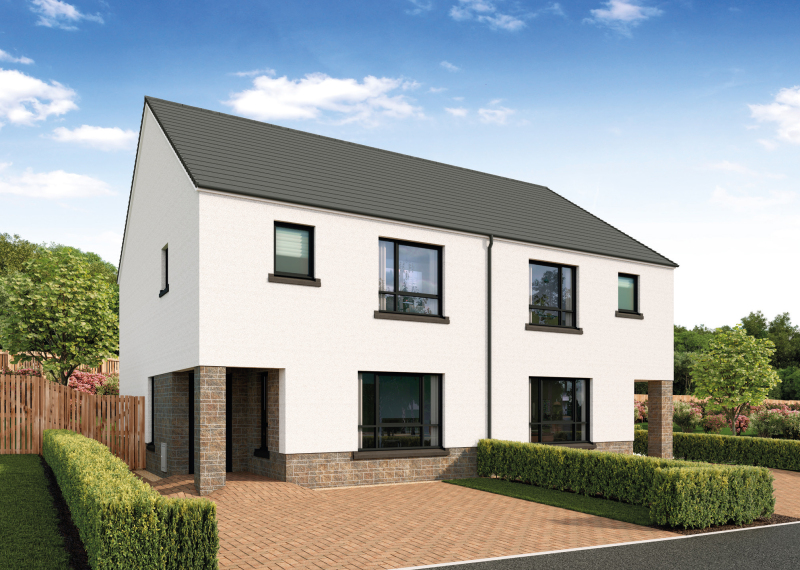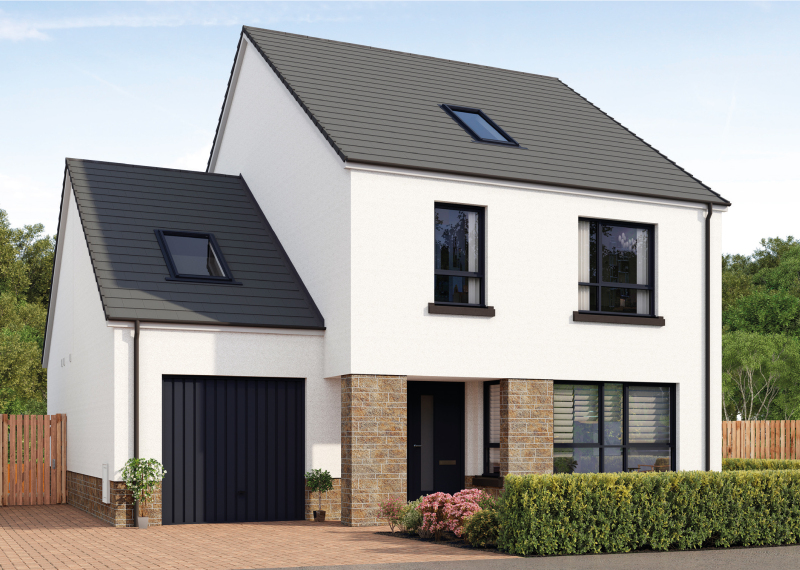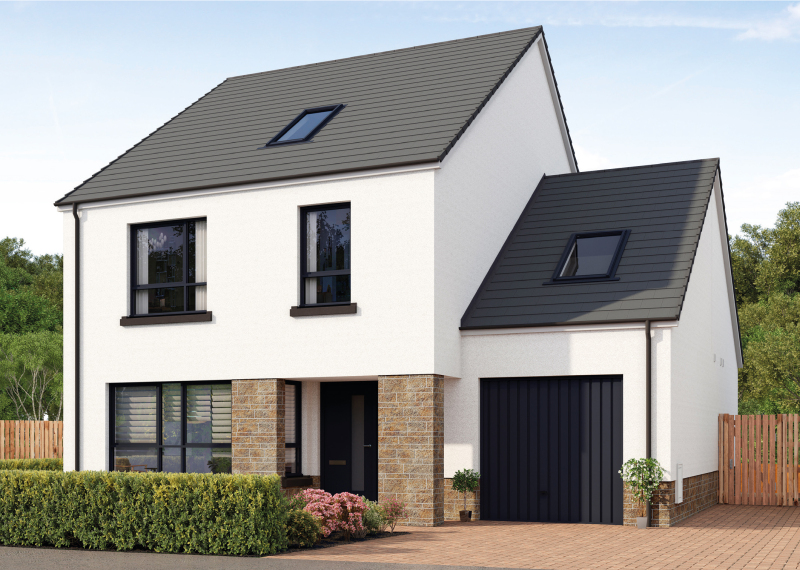Welcome to Lethington Gardens...
Situated on the western edge of the pretty market town of Haddington in East Lothian. There's a home for everyone here, ranging from two and three-bedroom terrace, three-bedroom semi-detached and detached to four and five-bedroom detached properties. Part of a wider masterplan by a number of housing developers, Lethington Gardens will benefit from a new primary school, parks, play areas and a central hub of small shops and businesses.
CHOOSE FROM A RANGE OF FABULOUS INCENTIVES
At Lethington Gardens, we are offering you the opportunity to personalise your incentives to suit your needs. Please speak to your experienced sales consultant for more information:
![]() *All incentives are subject to availability.
*All incentives are subject to availability.
Homes on this development
Showing 19 homes.

Available

Available

Available

Available

Ready Now

Ready Now

Ready Now

Ready Now

Ready Now

Available

Available
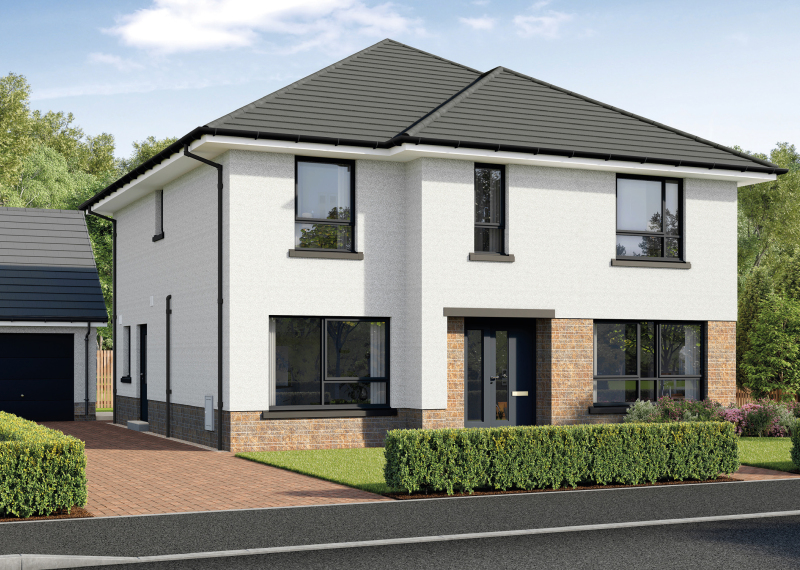
Available
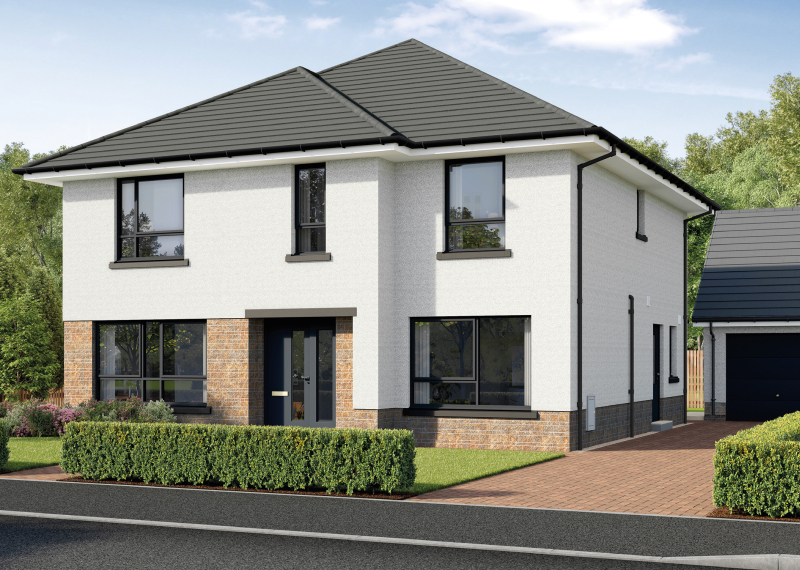
Available

Available

Reserved

Reserved

Reserved

Reserved

Reserved
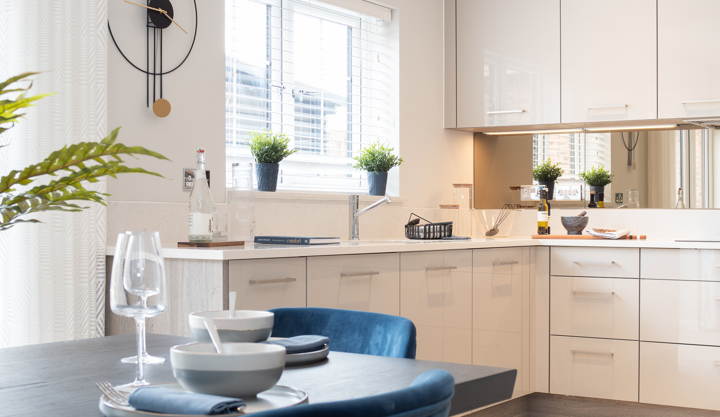
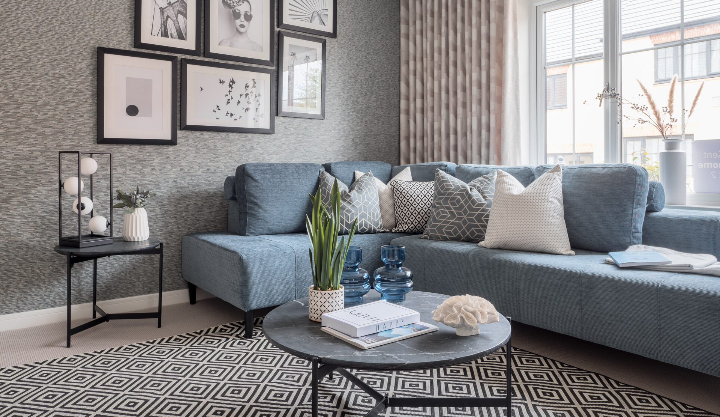
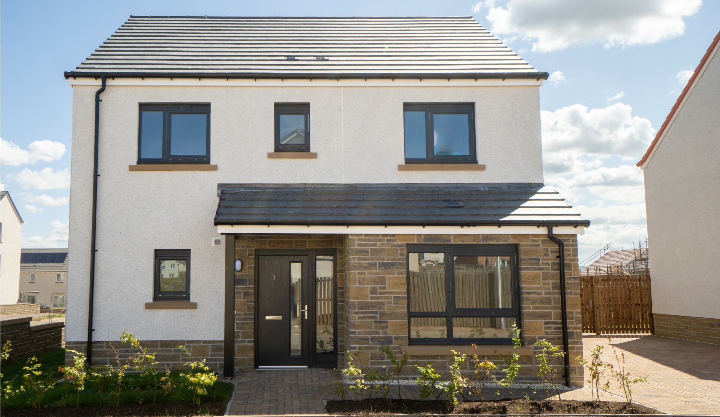
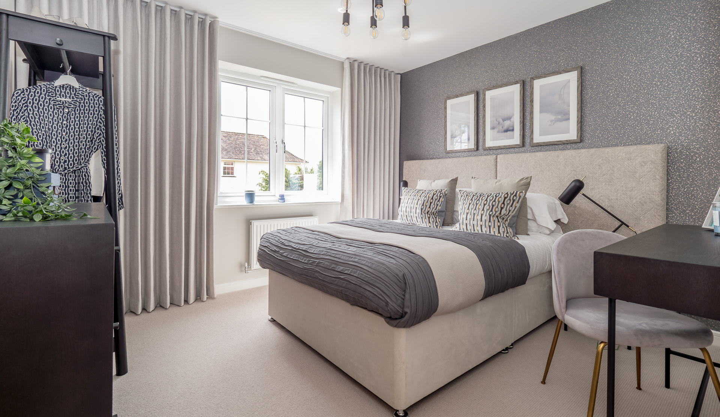
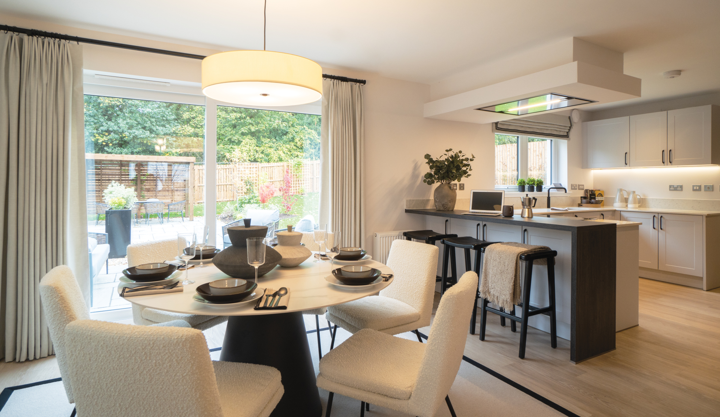
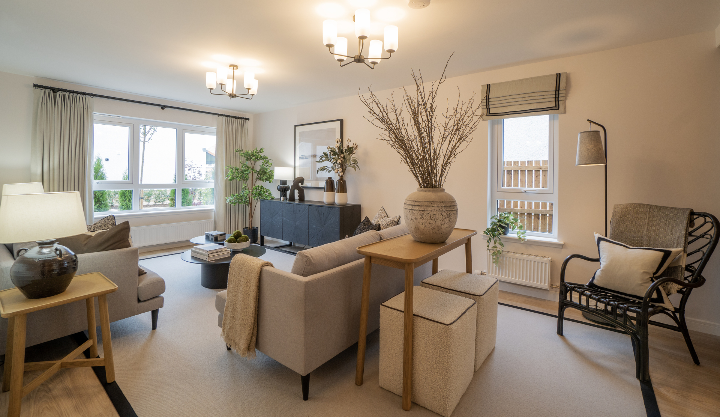
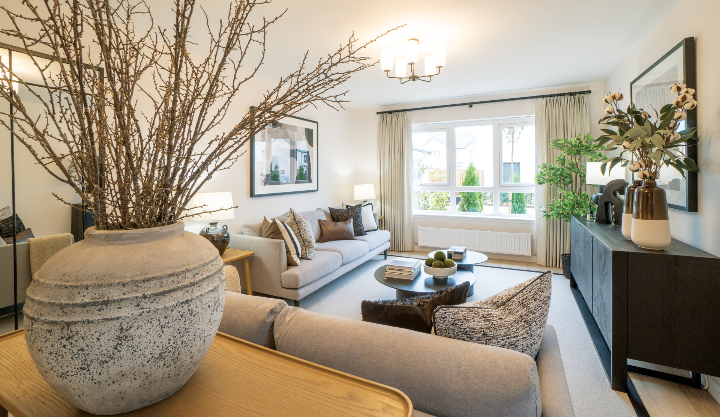
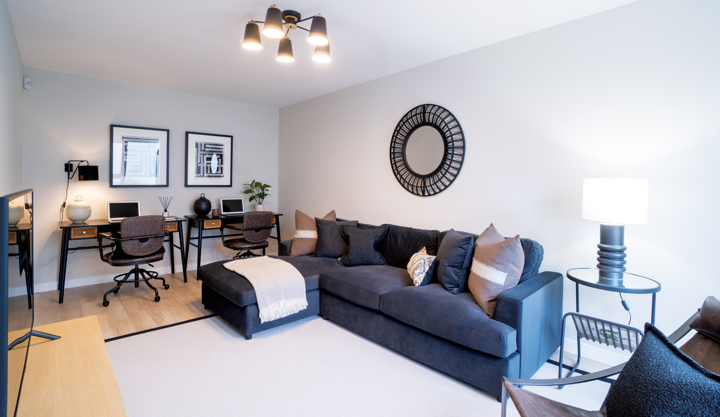
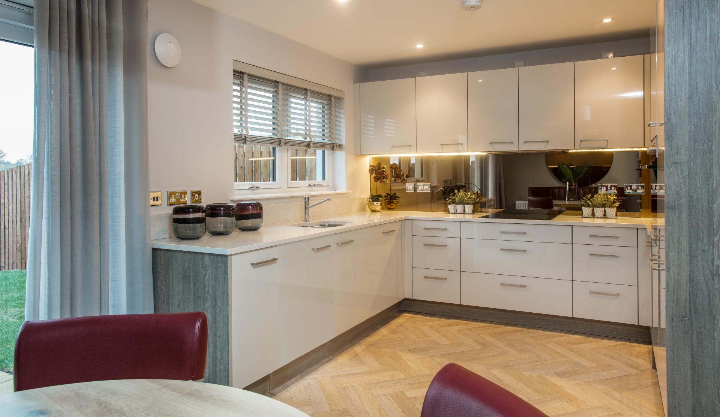
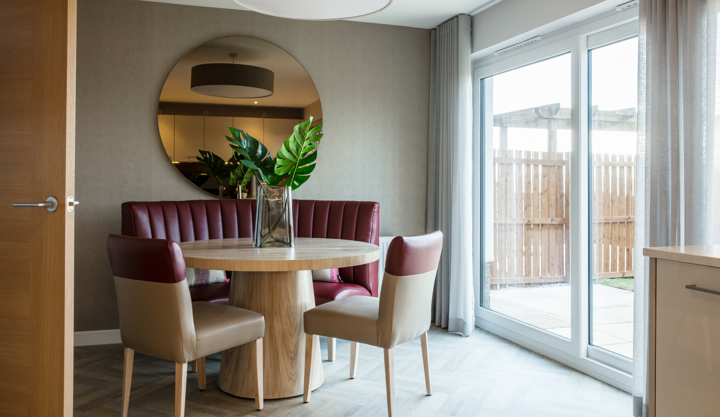
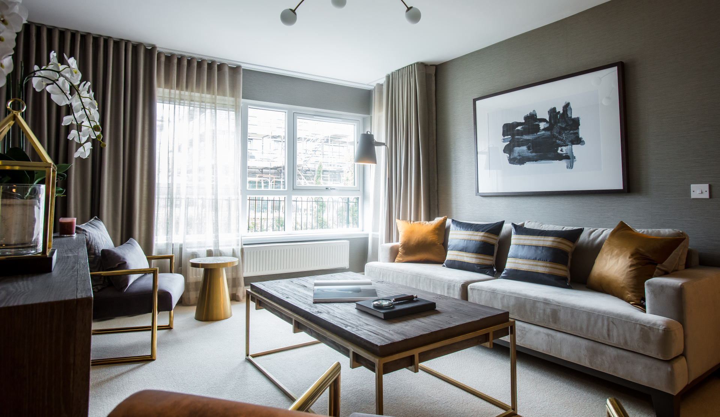
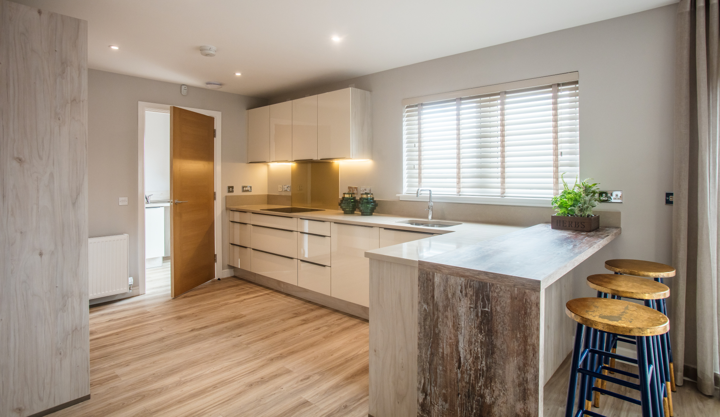
Development plan
Key
- Ready Now
- Available
- Reserved
- Future
- Sold
-
Drew mid-terrace
2 bedrooms
-
Hughes
3 bedrooms
-
Hughes
3 bedrooms
-
Bryce phase 2
3 bedrooms
-
Bryce
3 bedrooms
-
Miller
4 bedrooms
-
Mackenzie phase 2
4 bedrooms
-
Mackenzie
4 bedrooms
-
Telford phase 2
5 bedrooms
Location
Just twenty miles from Edinburgh city centre, the Royal Burgh of Haddington is the cultural and administrative centre of East Lothian. With a busy and traditional heart, Haddington offers all the advantages of village life surrounded by lovely countryside yet with easy access to the city.
Situated at the heart of the Letham Mains initiative, Lethington Gardens offers a range of beautiful homes to suit all requirements. Positioned a short walk from the new Letham Mains Primary School and a new retail park, which features a choice of well-known brands, offering every day shopping and leisure requirements. The traditional heart of Haddington is built around the core of High Street, Market Street and the square in front of the historic Town House and Corn Exchange.
The town features a wide array of local shops and an extensive choice of cafes, restaurants and bars – perfect for everything from a catch up to formal dining.
The town centre also has a new library in the John Gray Centre while the Aubigny sports centre and swimming pool, and nearby Neilson Park with its tennis club and cricket grounds, ensures that sports enthusiasts are spoiled for choice. The town is also home to Haddington Athletic Football Club, Haddington Rugby Club and Haddington Golf Club. There is a great riverside walk alongside the gently meandering River Tyne with some memorable features including the historic Nungate Bridge and St Mary’s Collegiate Church.
Lethington Gardens offers all the charm and facilities of high quality rural living – perfect for you to relax and enjoy life in your beautiful new home.
Get in touch
4 William Crescent, Haddington, East Lothian, EH41 3EB
lethingtongardens@mmhomes.co.uk
Thursday to Monday, 11am - 5pm.
Please note: All images, development plans and floor plans are for illustrative purposes only and measurements are intended as a guide. Offers and incentives are plot specific and development specific and may be amended or withdrawn at anytime. We make no guarantees about the tenure of any homes sold on each development and they are subject to change without consultation. Please speak to your Development Consultant if you require any further information.
