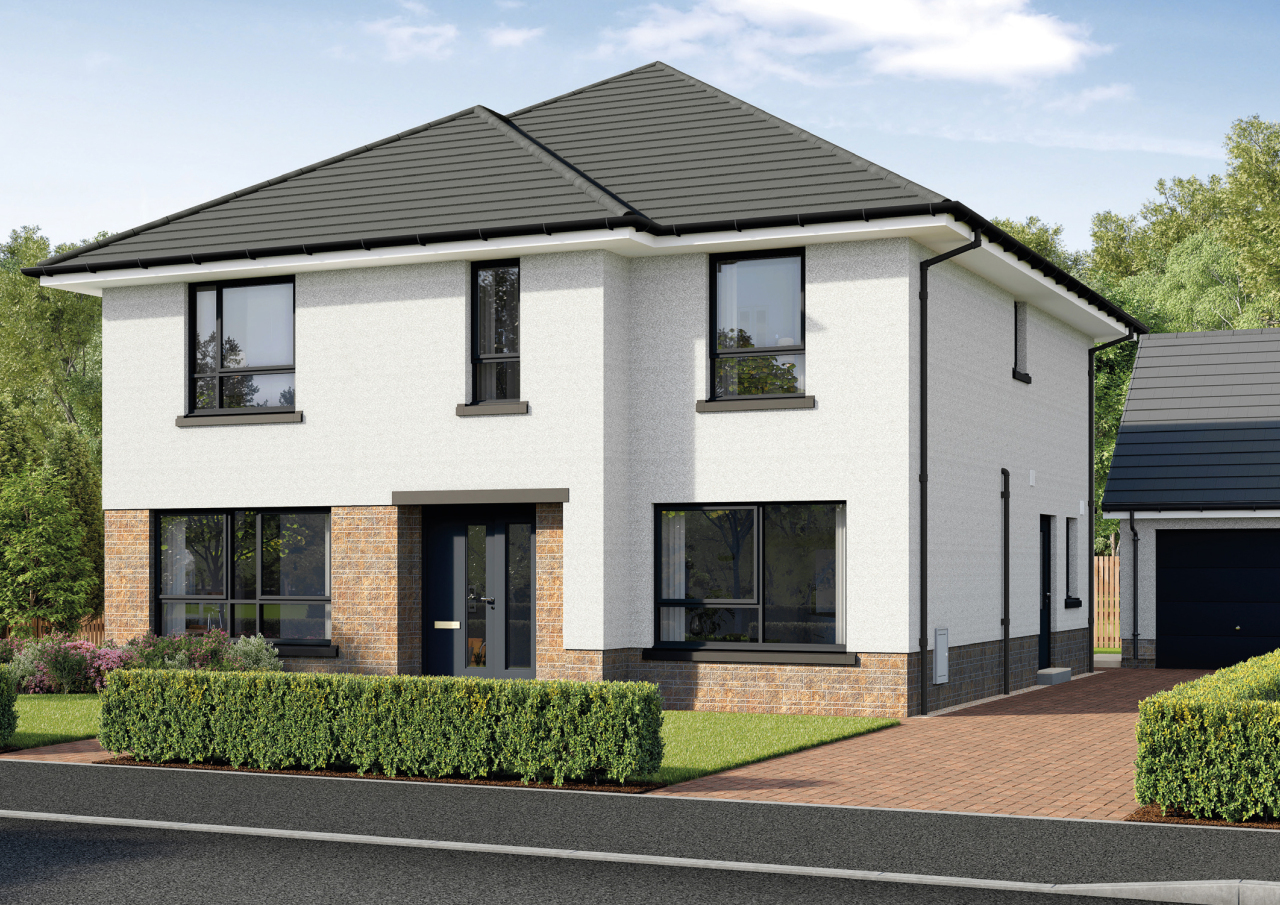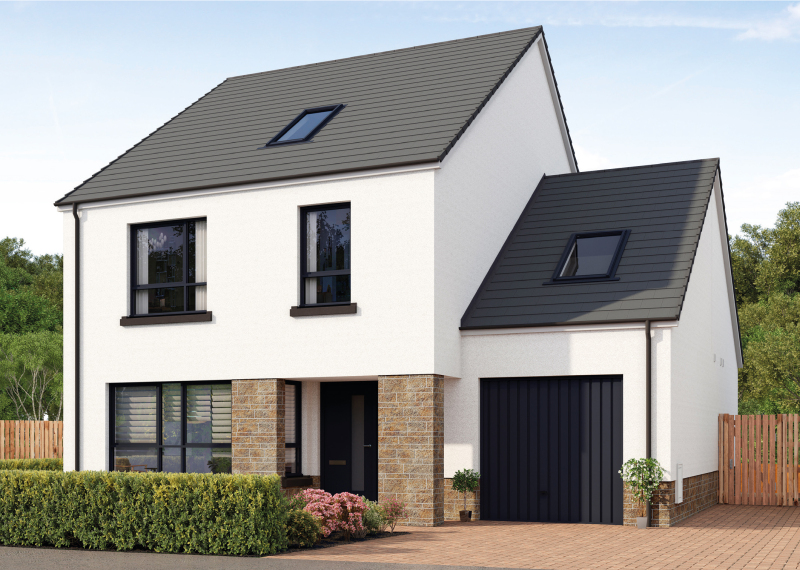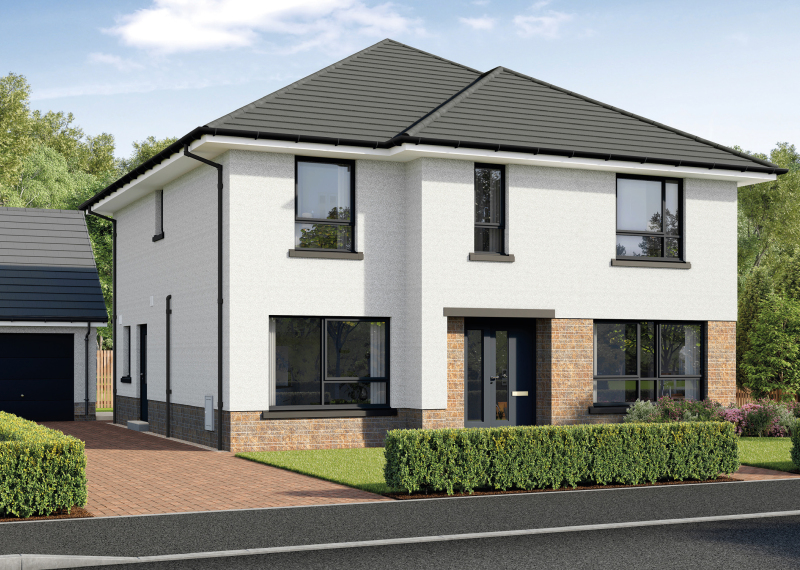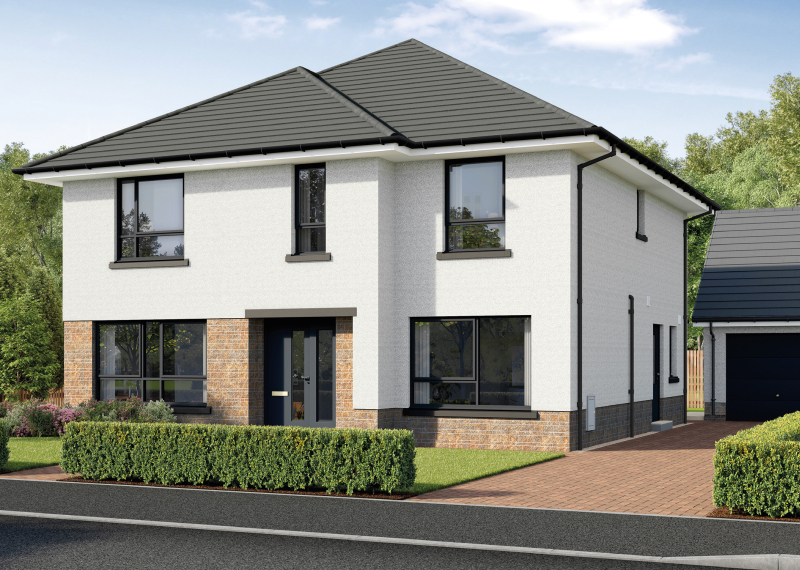![]() *Offer applies to this home only. All incentives subject to availability. Terms & conditions apply.
*Offer applies to this home only. All incentives subject to availability. Terms & conditions apply.
Welcome to the Mackenzie.
A truly showstopping four bedroom home – with highlights including a detached garage, two reception rooms, and two en-suite bedrooms.
There’s also an open plan lounge, kitchen with utility, and dining area with French doors out to the garden, and the lounge can be sectioned off with sliding doors if you want to break up the spaces. The beautiful design has been thoughtfully created with your needs in mind, offering both space and flexibility. You can take a closer look at the layout by taking the virtual tour of our Mackenzie show home at Lethington Gardens.
Floor plans
Ground floor

| Room | Metric | Imperial |
|---|---|---|
| Living | 3612 x 6385mm | 11'10" x 20'11" |
| Kitchen/ Dining | 7437 x 3277mm | 24'5" x 10'9" |
| WC | 1030 x 2285mm | 3'5" x 7'6" |
| Utility | 1587 x 3277mm | 5'2" x 10'9" |
| Family Room | 2906 x 5710mm | 9'6" x 18'9" |
First floor

| Room | Metric | Imperial |
|---|---|---|
| Bedroom 1 | 3644 x 3862 | 11'11" x 12'8" |
| En-suite | 1522 x 2150mm | 5'0" x 7'1" |
| Bedroom 2 | 2955 x 3862mm | 9'8" x 12'8" |
| En-suite 2 | 1726 x 1550mm | 5'8" x 5'1" |
| Bedroom 3 | 3643 x 3587mm | 11'11" x 11'9" |
| Bedroom 4 | 2925 x 3512mm | 9'7" x 11'6" |
| Bathroom | 1560 x 2722mm | 5'1" x 8'11" |
View on development plan










Get in touch
Plot 181, 53 Maitland Street, Haddington, East Lothian, EH41 3FY
lethingtongardens@mmhomes.co.uk
Thursday to Monday, 10am - 4pm.
Please note: All images, development plans and floor plans are for illustrative purposes only and measurements are intended as a guide. Offers and incentives are plot specific and development specific and may be amended or withdrawn at anytime. We make no guarantees about the tenure of any homes sold on each development and they are subject to change without consultation. Please speak to your Development Consultant if you require any further information.













