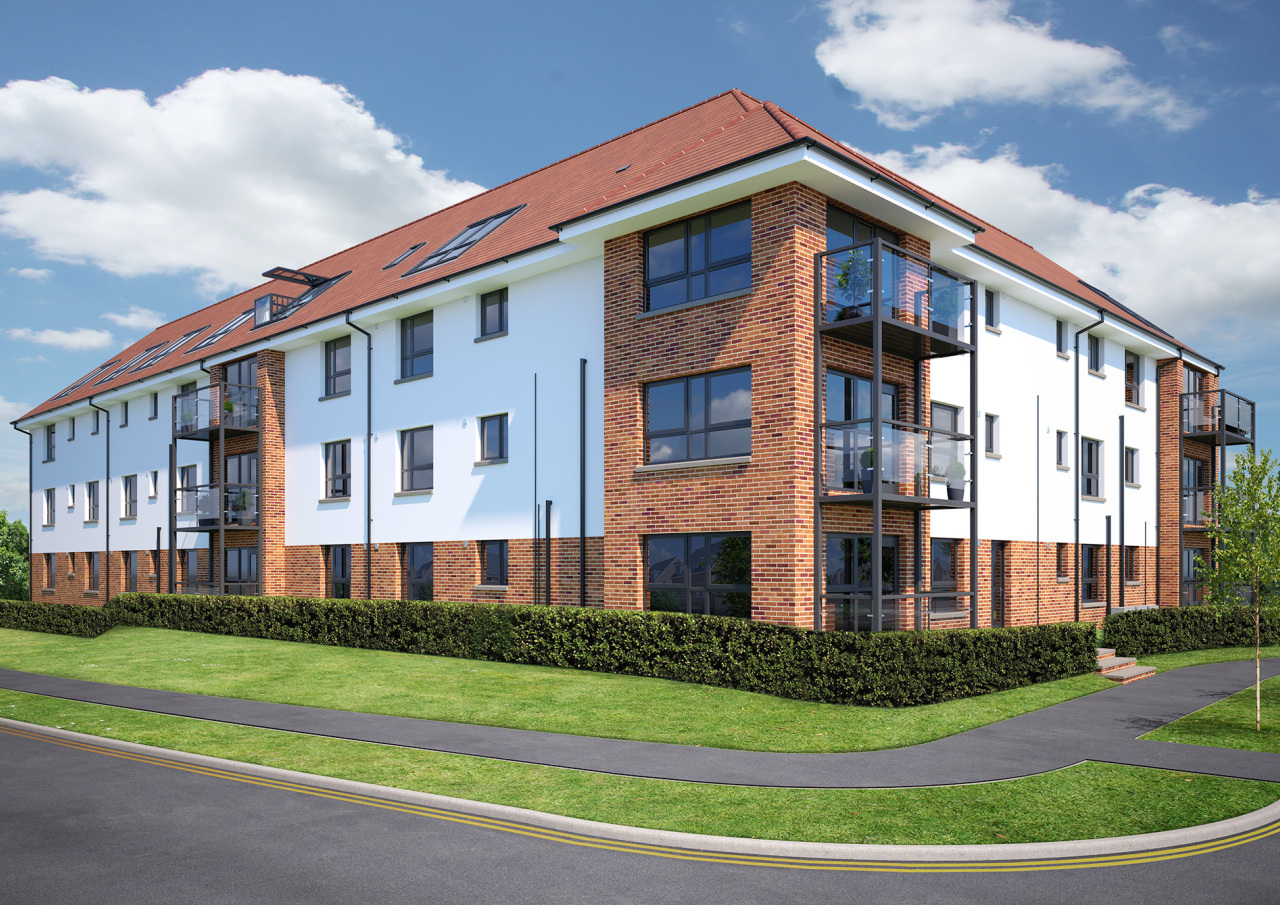The Stirling is a magnificent duplex which exudes class and comfort. It is full of modern features such as integrated kitchen appliances, energy efficient technology and stylish finishes. Then there’s the lounge and bedroom balconies which bring you in touch with the natural elements with outdoor space. The living space has an open plan layout between the lounge and kitchen, and bedroom 1 has en-suite access to the lower level bathroom. The thoughtful considerations in the layout allow you the flexibility to tweak your home based on your day to day needs.
Stepping through the entrance of the Stirling, you find the ground floor hallway which stems its way through the apartment. It is bright, with a window at one end letting natural light in, and also extremely practical with two cupboards ideal for your heavy jackets, bags, and shoes. There’s also space for some hallway furniture to be added, perhaps a console table to keep your keys and mail organised.
Moving through to the lounge, there is open plan access through to the kitchen, as well as a tranquil balcony area accessible through French doors. The lounge area is great for gathering everyone together with lots of room for furniture and entertainment.
The kitchen area has all new worktops and cabinets, with lots of storage. Appliances such as your oven, hob, hood, fridge freezer and dishwasher are all integrated into the units, and LED under unit lighting and a hob splashback provide modern finishing touches.
Bedroom 1 is an impressive size, and with fitted wardrobes, you can utilise every inch of that floor space without having to worry about storage. There are two windows in this room providing you with an airy and uplifting room. There is also en-suite access to the bathroom, which has a shower and bathtub, as well as your sanitaryware and a towel warmer. This bathroom can also be accessed from the hallway.
Moving up to the next floor, a gallery landing awaits with VELUX windows that provide light to both the upper and lower hallways. You can also access the upper level from the exterior of the apartment, with a separate entrance on this level. Bedrooms 2 & 3 both have VELUX windows which can open up to create a cabrio balcony area. There is also a shower room on the upper level completing this floor.
Floor plans
Downstairs

| Room | Metric | Imperial |
|---|---|---|
| Lounge | 4980 x 4360mm | 16'4" x 14'3" |
| Kitchen | 3255 x 2750mm | 10'8" x 9'0" |
| Bedroom | 4565 x 3040mm | 14'11" x 9'11" |
| Bathroom / En-Suite | 3185 x 3310mm | 10'5" x 10'10" |
Upstairs

| Room | Metric | Imperial |
|---|---|---|
| Bedroom 2 | 5740 x 3255mm | 18'9" x 10'8" |
| Bedroom 3 / Family | 5740 x 3815mm | 18'9" x 12'6" |
| Shower Room | 2650 x 1600mm | 8'8" x 5'3" |
View on development plan








Get in touch
Nicol Estate Agents
Flat G-3, 4 Calico Close, Newton Mearns, Glasgow, G77 6GX
For all enquiries relating to Stewart Gardens, please call Nicol Estate Agents.
Please note: All images, development plans and floor plans are for illustrative purposes only and measurements are intended as a guide. Offers and incentives are plot specific and development specific and may be amended or withdrawn at anytime. We make no guarantees about the tenure of any homes sold on each development and they are subject to change without consultation. Please speak to your Development Consultant if you require any further information.








