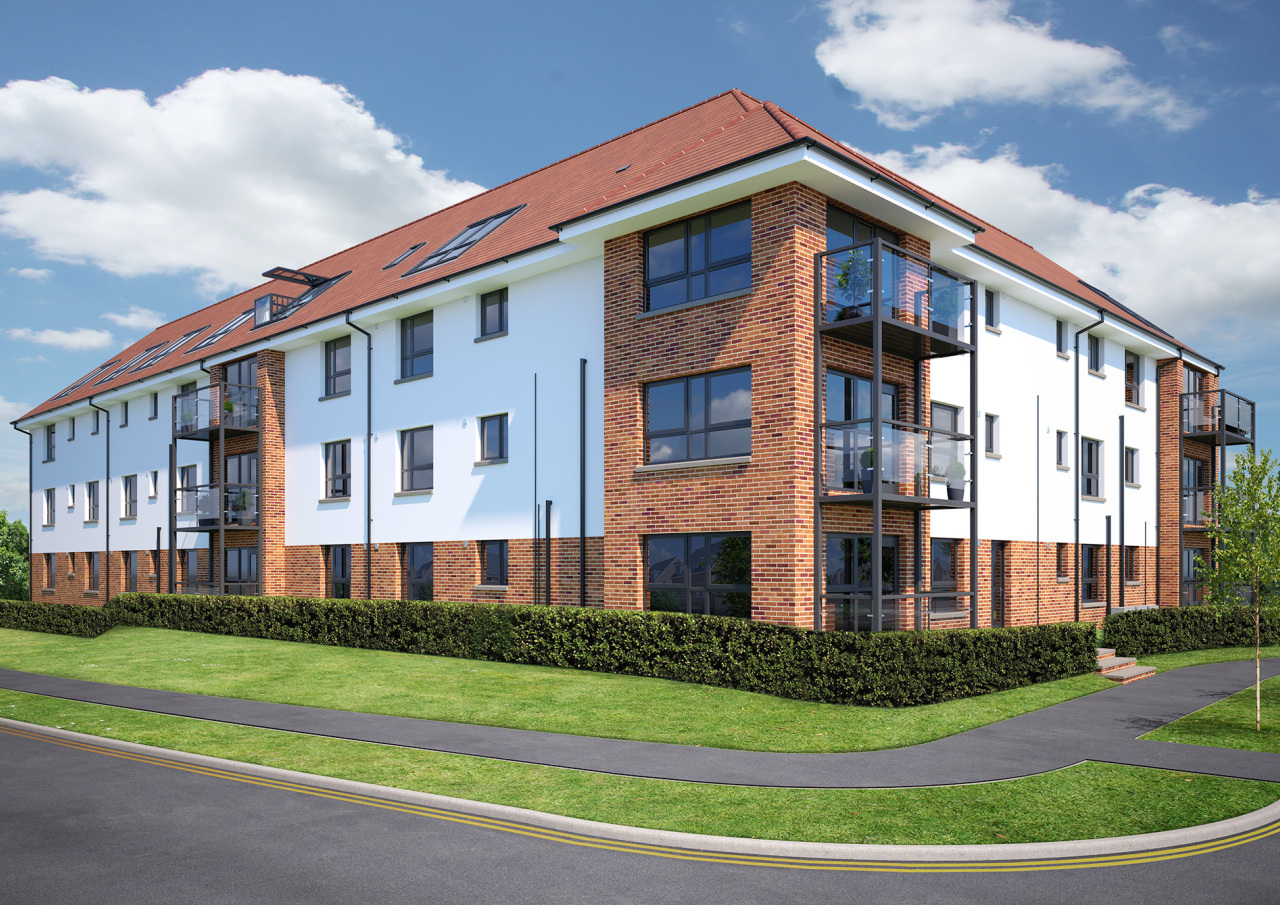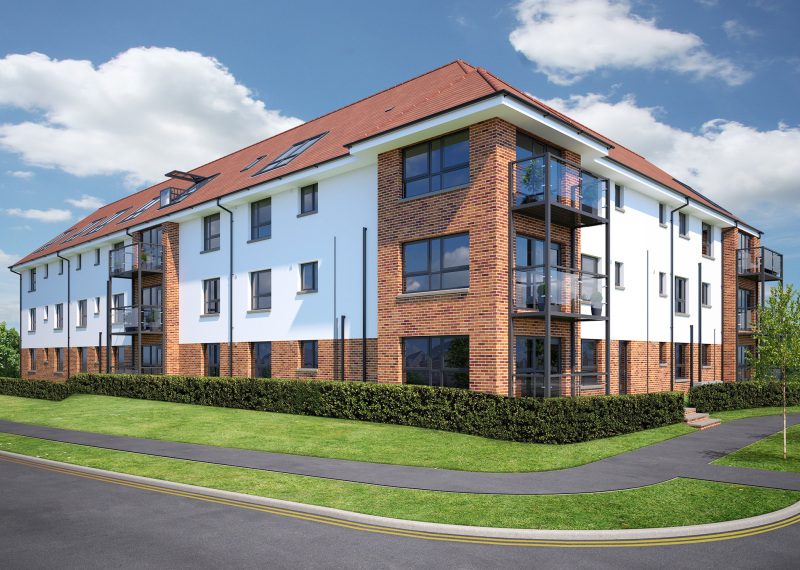The Moray apartment boasts an enviable amount of floor space that even the majority of large, detached family homes would struggle to compete with. At just under 2000 square feet, there are highlights to be found in every room. There is a balcony area off the lounge, ideal for enjoying fresh air and nature from the comfort of your home. The kitchen comes with appliances and there’s a handy separate utility room. Bedroom 1 has an en-suite with shower cubicle, while bedrooms 3 & 4 on the upper level each have cabrio balconies. Live in true luxury, with a great specification and abundant spaciousness throughout.
There are two main entrances to this home, one on the lower floor and another on the upper floor of the duplex. Entering through the lower level, we have a large and open hallway with two storage cupboards. Double doors create a grand transition into the open plan lounge and kitchen area, the main attraction for entertaining and spending time together in this home. From the lounge, there is also a balcony which can be accessed via French doors.
The kitchen is spacious with a breakfast bar area providing some casual seating. Integrated appliances are included within the specification, as well as finishing touches like the hob splashback and under unit LED lighting. There is also a separate utility room.
Bedrooms 1 and 2 are on the lower floor of the duplex. The first of these two rooms has an en-suite with shower cubicle as well as a large, fitted wardrobe space. Bedroom 2 also has a handy storage cupboard, and both bedrooms are a great size. There is also a bathroom off the main hallway of the ground floor.
Moving upstairs to the other two bedrooms, both are a similar size and a mirror image of each other. The highlight of these bedrooms are the VELUX windows, which effortlessly open out to form a beautiful cabrio balcony, allowing you to enjoy an aerial view from the top floor of the apartment building. Completing the upper floor, there is a bathroom with separate bathtub and shower cubicle.
Floor plans
Downstairs

| Room | Metric | Imperial |
|---|---|---|
| Lounge | 4725 x 6385mm | 15'6" x 20'11" |
| Kitchen | 3290 x 3645mm | 10'9" x 12'0" |
| Utility | 1725 x 2195mm | 5'8" x 7'2" |
| Bedroom 1 | 4035 x 3970mm | 13'2" x 13'0" |
| En-Suite | 1595 x 2195mm | 5'2" x 7'2" |
| Bedroom 2 | 3628 x 3180mm | 11'9" x 10'5" |
Upstairs

| Room | Metric | Imperial |
|---|---|---|
| Bedroom 3 | 4005 x 5915mm | 13'1" x 19'4" |
| Bedroom 4 / Family | 4005 x 6635mm | 13'1" x 21'9" |
| Bathroom / Shower Room | 1925 x 3375mm | 6'4" x 11'0" |
View on development plan
Get in touch
Flat G-3, 4 Calico Close, Newton Mearns, Glasgow, G77 6GX
Thursday to Monday, 11am - 5pm (Closed from Thursday 18th April, re-opening on Thursday 25th April)
Please note: All images, development plans and floor plans are for illustrative purposes only and measurements are intended as a guide. Offers and incentives are plot specific and development specific and may be amended or withdrawn at anytime. Please speak to your Development Consultant if you require any further information.

