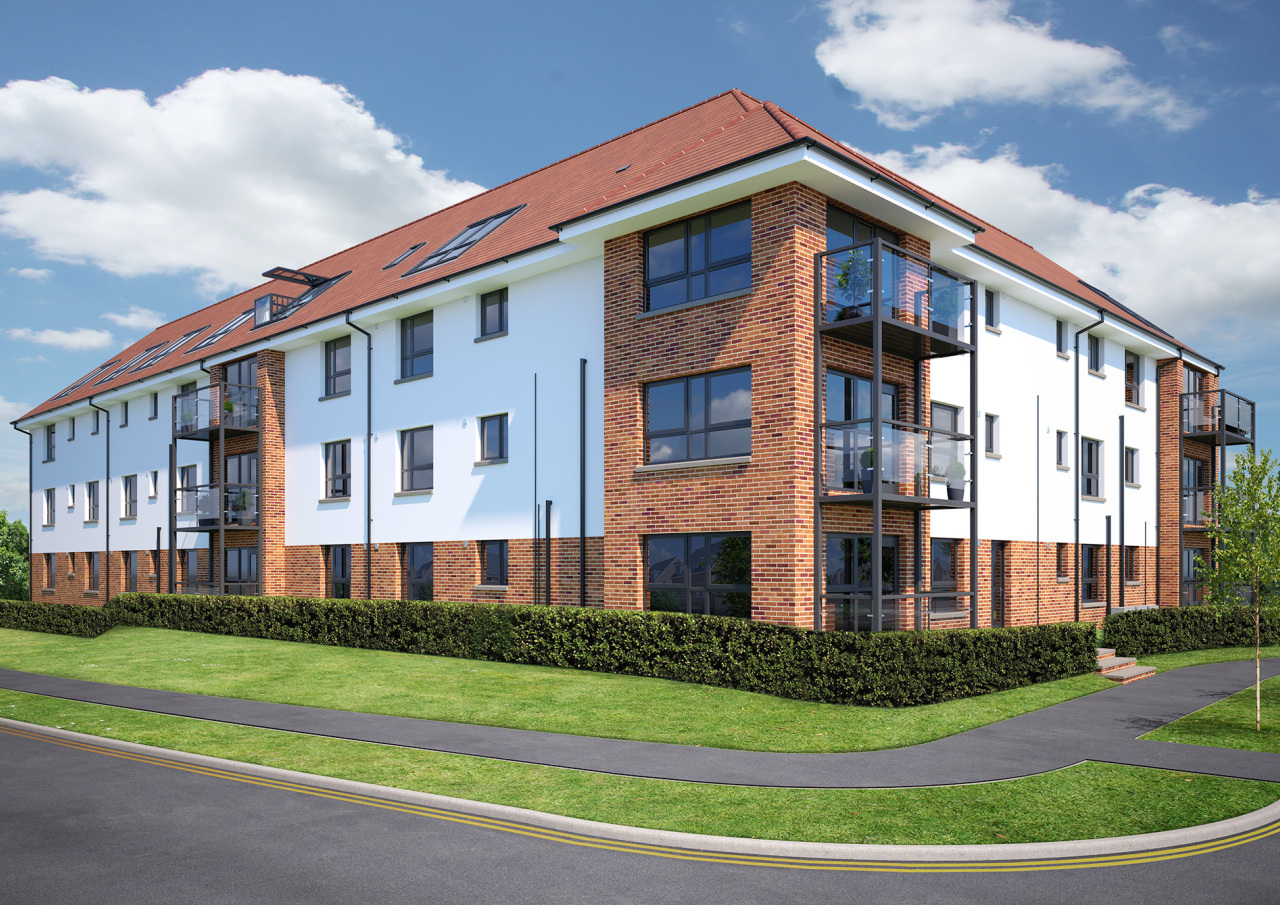The Angus is a duplex offering luxury over two floors. All four bedrooms are a great size, with the main bedroom including an en-suite and fitted wardrobe, while the two upstairs bedrooms have Velux windows and beautiful cabrio balconies providing views from the top floor. The layout is modern with an open plan kitchen and lounge, and there is outdoor space too with a balcony accessible from the lounge. Spacious, modern, and bright throughout – this is a warm and welcoming proposition that will suit a wide range of buyers.
Floor plans
Downstairs

| Room | Metric | Imperial |
|---|---|---|
| Lounge | 6200 x 3415mm | 20'4" x 11'2" |
| Kitchen | 2750 x 3355mm | 9'0" x 11'0" |
| Bedroom 1 | 4680 x 3150mm | 15'4" x 10'4" |
| En-Suite | 1800 x 2255mm | 5'10" x 7'4" |
| Bedroom 2 | 3225 x 3135mm | 10' x 6" x 10'3" |
| Bathroom | 2000 x 2235mm | 6'6" x 7'4" |
Upstairs

| Room | Metric | Imperial |
|---|---|---|
| Bedroom 3 | 4435 x 4240 | 14'6" x 13'10" |
| Bedroom 4 / Family | 4050 x 5435mm | 13'3" x 17'10" |
| Shower room | 2338 x 1595mm | 7'6" x 5'2" |
View on development plan
Entering the property, there is a large hallway with two storage cupboards, providing a practical and open space. All of your rooms on the lower floor are accessible from here. The lounge has dual aspect windows, as well as a balcony, perfect for getting the best of both worlds – apartment living combined with easily accessible outdoor space. The kitchen sits adjacent in an open plan layout and comes stocked with integrated appliances.
Bedroom 1 offers two great features – there’s an en-suite with shower, as well as built in wardrobes complementing the large bedroom floor space. Bedroom 2 sits at the opposite end of the home, with the main bathroom just outside.
Moving to the upper level, we find a large upper hallway. There is independent access to the upper floor via a separate exterior entrance, affording additional privacy. Bedrooms 3 and 4 both have sleek Velux windows, which open out into a cabrio balcony that provides panoramic views over the development and a connection to the outdoors from the top floor. Bedroom 3 also has a storage cupboard. The two upper bedrooms are serviced by a shower room off the upper hallway.
Get in touch
Flat G-3, 4 Calico Close, Newton Mearns, Glasgow, G77 6GX
Thursday to Monday, 11am - 5pm.
Please note: All images, development plans and floor plans are for illustrative purposes only and measurements are intended as a guide. Offers and incentives are plot specific and development specific and may be amended or withdrawn at anytime. We make no guarantees about the tenure of any homes sold on each development and they are subject to change without consultation. Please speak to your Development Consultant if you require any further information.

