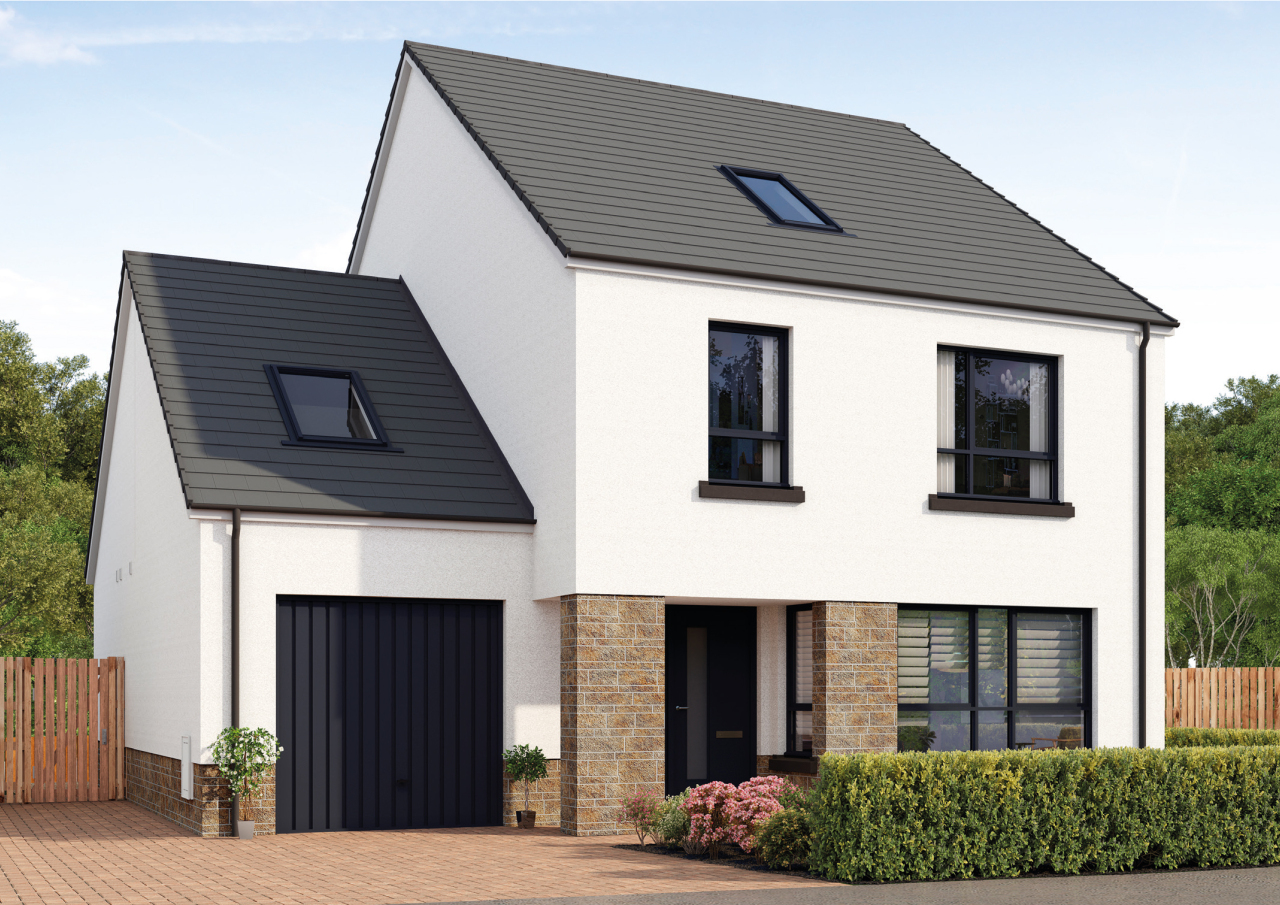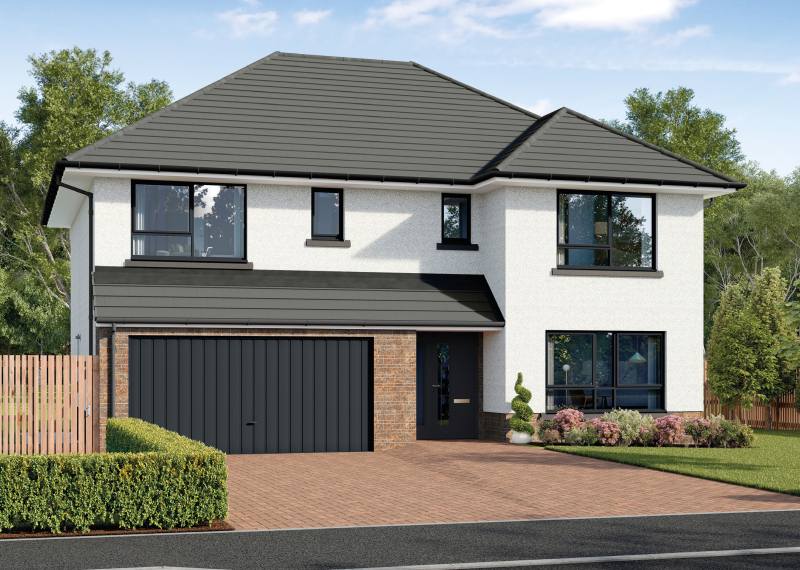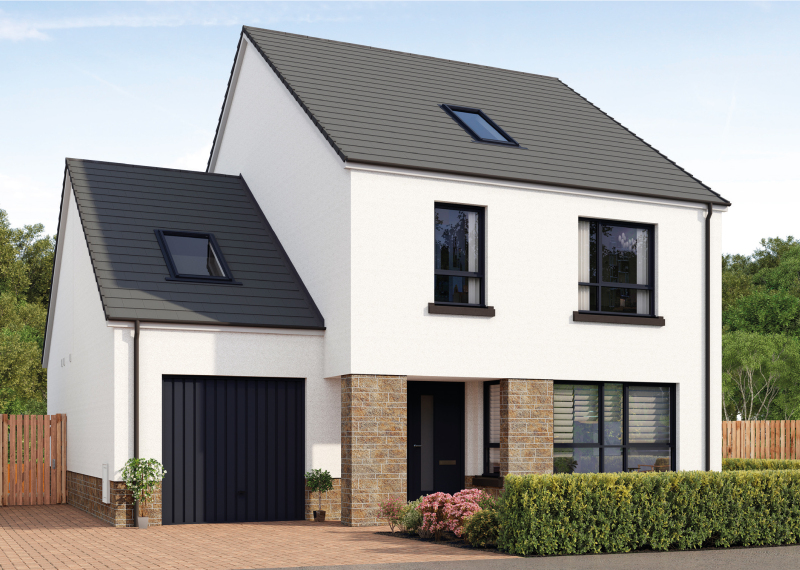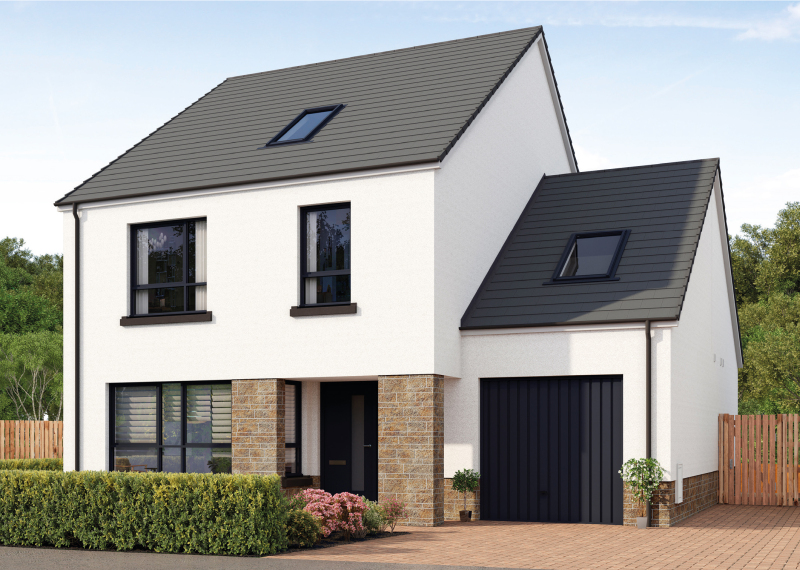Set over three storeys, this stunning home is ideal for growing families. The ground floor comprises a spacious open plan kitchen / family and dining room, with a sliding door leading to the front living room. The kitchen / family room is a fantastic space with a high-specification kitchen, fully integrated oven, 4-zone induction hob and hood, and sliding doors leading out to the garden. The ground floor also includes a utility room, downstairs W.C. and an integral garage.
The first, or middle, floor has four generously proportioned bedrooms, with an en-suite and walk-in dressing area to the main bedroom. Bedroom four is a unique space which runs the whole length of the house with Velux windows at either end, creating a bright and open room. Bedroom five on the second floor has its own en-suite. The family bathroom of this home, which boasts a separate shower enclosure, is located on the first floor.
Floor plans
Ground floor
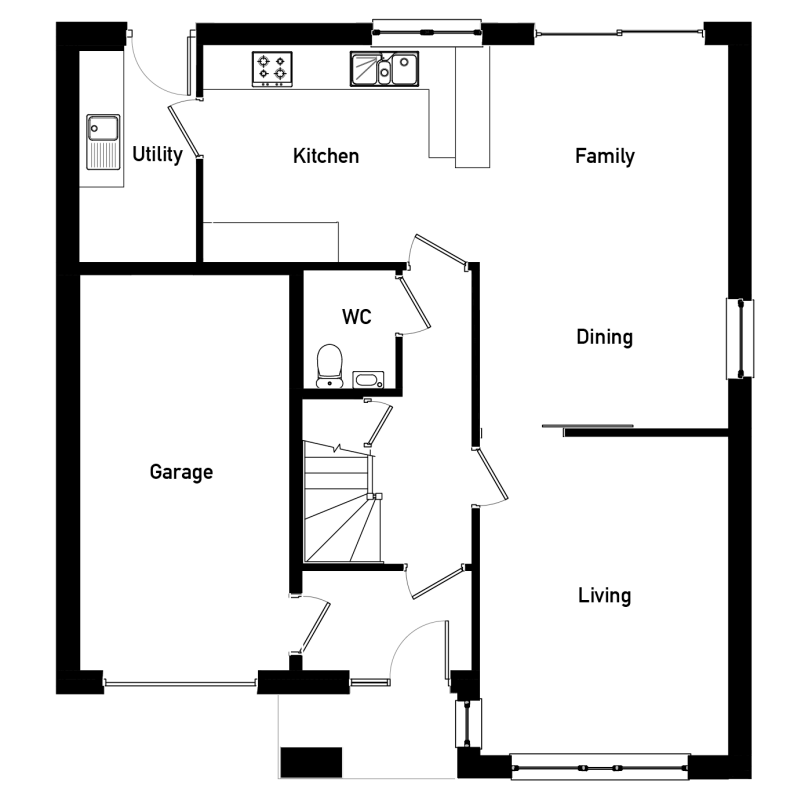
| Room | Metric | Imperial |
|---|---|---|
| Living | 3630 x 4660mm | 11'11" x 15'3" |
| Dining | 3630 x 2430mm | 11'11" x 7'10" |
| Kitchen / Family | 7670 x 3170mm | 25'2" x 10'5" |
| Utility | 1705 x 3170mm | 5'7" x 10'5" |
| WC | 1345 x 1725mm | 4'5" x 5'8" |
First floor
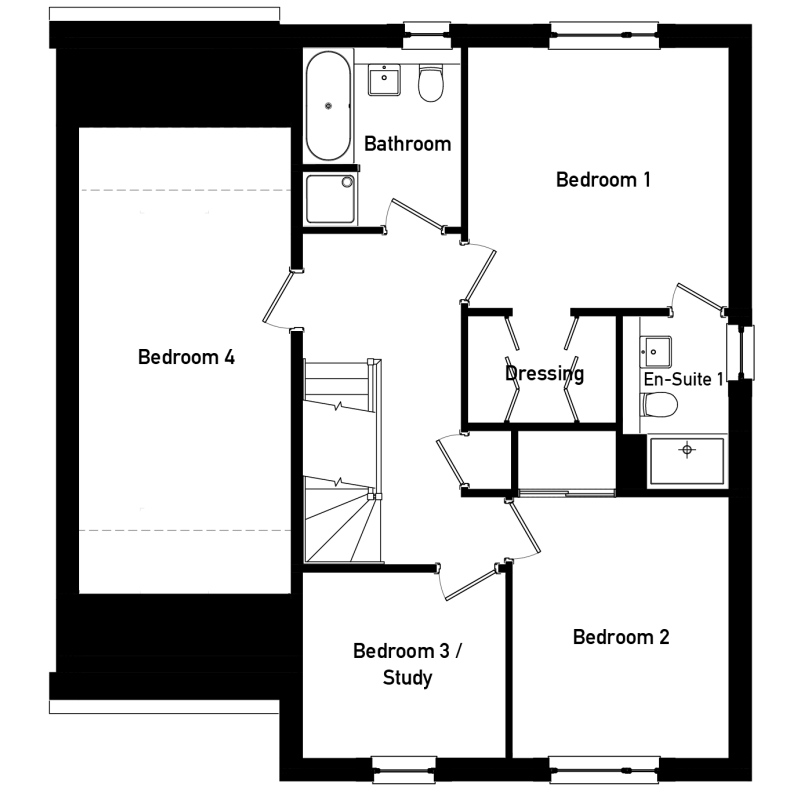
| Room | Metric | Imperial |
|---|---|---|
| Bedroom 1 | 3805 x 3795mm | 12'6" x 12'5" |
| En-Suite 1 | 1545 x 2525mm | 5'1" x 8'3" |
| Bedroom 2 | 3155 x 3800mm | 10'4" x 12'6" |
| Bedroom 3 / Study | 2960 x 2710mm | 9'9" x 8'11" |
| Bedroom 4 | 3095 x 4965mm | 10'2" x 16'3" |
| Bathroom | 2310 x 2610mm | 7'7" x 8'7" |
Second floor
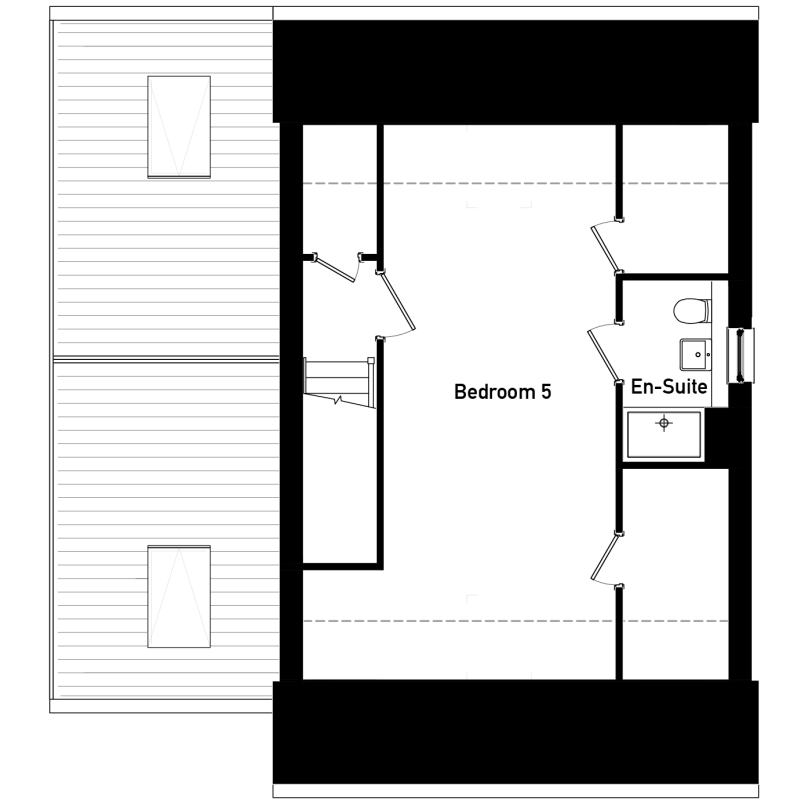
| Room | Metric | Imperial |
|---|---|---|
| En-Suite 2 | 1545 x 2650mm | 5'1" x 8'8" |
| Bedroom 5 | 3390 x 6360mm | 11'1" x 20'10" |
View on development plan
Get in touch
4 William Crescent, Haddington, East Lothian, EH41 3EB
lethingtongardens@mmhomes.co.uk
Thursday to Monday, 11am - 5pm
Please note: All images, development plans and floor plans are for illustrative purposes only and measurements are intended as a guide. Offers and incentives are plot specific and development specific and may be amended or withdrawn at anytime. Please speak to your Development Consultant if you require any further information.
