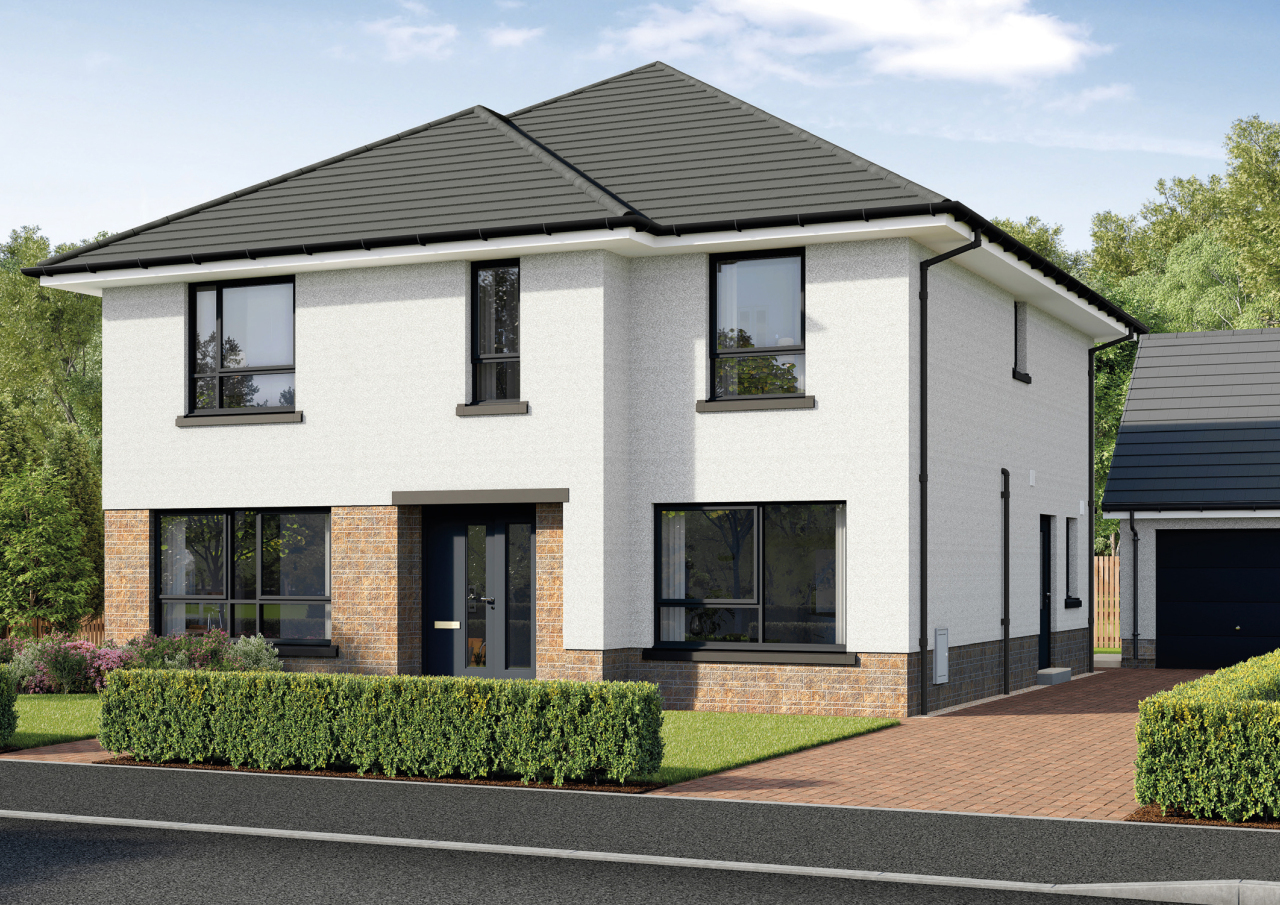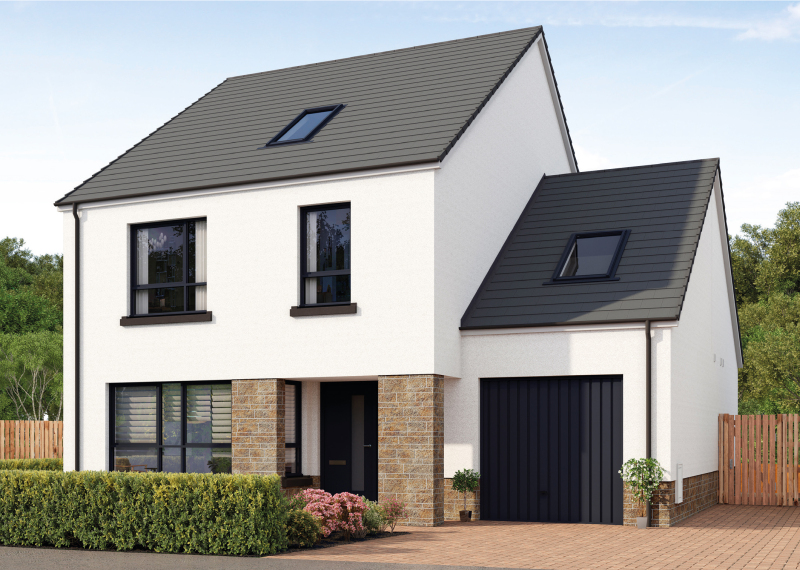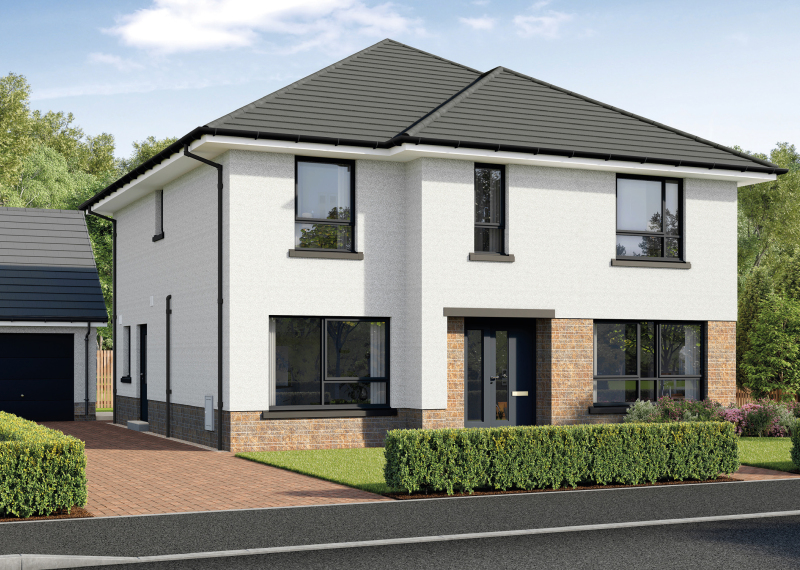Welcome to the Mackenzie, a truly showstopping four bedroom home – with highlights including a detached garage, two reception rooms, and two en-suite bedrooms. There’s also an open plan lounge, kitchen with utility, and dining area with French doors out to the garden, and the lounge can be sectioned off with sliding doors if you want to break up the spaces. The beautiful design has been thoughtfully created with your needs in mind, offering both space and flexibility. You can take a closer look at the layout by taking the virtual tour of our Mackenzie show home at Lethington Gardens.
A grand home inside and out, the Mackenzie is both stylish and practical. It has great kerb appeal with its full height windows facing the street and brick detailing accentuating the façade, not to mention the detached garage.
Stepping through the door to the ground floor interior, there is a nice long hallway and quaint curved staircase, as well as natural light and good storage and a W.C. under the stairs. There are two reception rooms, one each side of the hallway. Both are a generous size and have large floor to ceiling windows to the front of the property. The private family room is ideal for pursuing hobbies or home working, while the lounge, connected to the dining area by way of sliding doors, is designed to be a more informal space for gathering together and entertaining – although you can use the space to suit your lifestyle.
The dining area and kitchen sit to the rear of the home with views out to the garden, via the French doors. An ideal place to sit and enjoy in the summertime with the doors open, and a light and bright space all year round. The adjacent kitchen is finished to a high standard, with integrated appliances fitted – including an oven, hob, hood, fridge freezer and dishwasher. The breakfast bar makes a statement, and in this home, the oven sits in the middle of the kitchen with the hood suspended from the ceiling creating a theatrical centrepiece. There’s also so much storage, and a utility room offering you yet more space.
Ascending to the first floor, you will find four large bedrooms, all capable of comfortably accommodating a double bed, giving everyone an abundance of personal space. Bedroom 1 has a walk in wardrobe and en-suite bathroom, while bedroom 2 features a fitted wardrobe and en-suite. Both en-suites have a shower cubicle and towel warmer as part of the specification. Meanwhile, the last two bedrooms also have the provision to add in an optional fitted wardrobe.
This home also takes the environment into consideration, with PV panels on the roof to allow for greener energy consumption and bring down the cost of your utilities at the same time. Meanwhile, the garage features cabling for an electric car charger. All of the materials used in your home are designed to regulate temperature and minimise heat loss, keeping your home a comfortable temperature all year round with minimised reliance on heating.
Floor plans
Ground floor

| Room | Metric | Imperial |
|---|---|---|
| Living | 3625 x 6320mm | 11'11" x 20'9" |
| Kitchen / Dining | 7550 x 3450mm | 24'9" x 11'4" |
| Utility | 1595 x 3450mm | 5'3" x 11'4" |
| Family | 3035 x 5650mm | 9'11" x 18'6" |
| WC | 1025 x 2185mm | 3'4" x 7'2" |
First floor

| Room | Metric | Imperial |
|---|---|---|
| Bedroom 1 | 3670 x 4040mm | 12'0" x 13'3" |
| En-Suite 1 | 1545 x 2145mm | 5'1" x 7'0" |
| Bedroom 2 | 3050 x 4040mm | 10'0" x 13'3" |
| En-Suite 2 | 1555 x 1545mm | 5'1" x 5'1" |
| Bedroom 3 | 3670 x 3540mm | 12'0" x 11'7" |
| Bedroom 4 / Study | 3050 x 3465mm | 10'0" x 11'4" |
| Bathroom | 1535 x 2740mm | 5'0" x 8'10" |
View on development plan
Get in touch
4 William Crescent, Haddington, East Lothian, EH41 3EB
lethingtongardens@mmhomes.co.uk
Thursday to Monday, 11am - 5pm
Please note: All images, development plans and floor plans are for illustrative purposes only and measurements are intended as a guide. Offers and incentives are plot specific and development specific and may be amended or withdrawn at anytime. Please speak to your Development Consultant if you require any further information.


