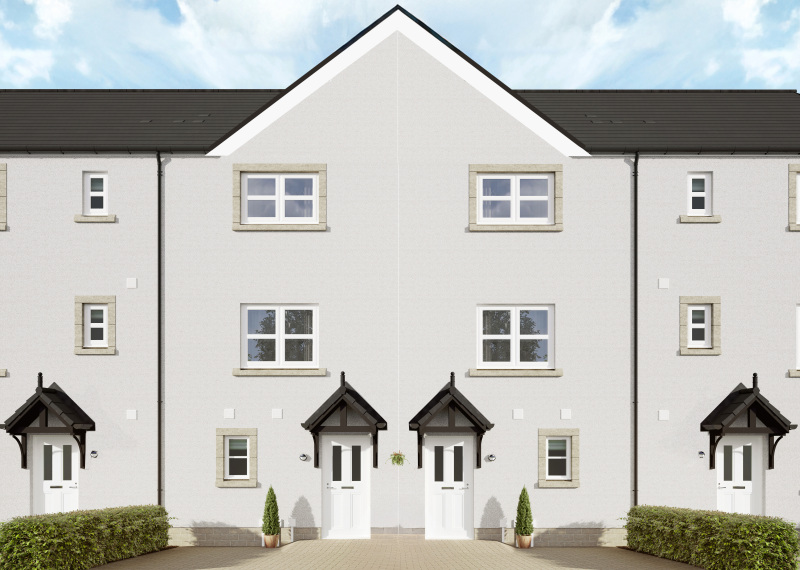*Offer applies to this home only. All incentives subject to availability. Terms & conditions apply.
Discover the Douglas...
A remarkably spacious and popular four bedroom home with integrated garage. You can now take the tour and see for yourself what makes this home so special:
Floor plans
Ground floor

| Room | Metric | Imperial |
|---|---|---|
| Living | 4920 x 3795mm | 16'2" x 12'5" |
| Kitchen / Dining | 2685 x 6385mm | 8'10" x 20'11" |
| WC / Utility | 2667 x 1625mm | 8'9" x 5'4" |
First floor

| Room | Metric | Imperial |
|---|---|---|
| Bedroom 1 | 3035 x 4090mm | 9'11" x 13'5" |
| En-Suite 1 | 1675 x 1750mm | 5'6" x 5'9" |
| Bedroom 2 | 2800 x 4815mm | 9'2" x 15'10" |
| Bedroom 3 | 3095 x 3215mm | 10'2" x 10'7" |
| Bedroom 4 / Study | 2945 x 2790mm | 9'8" x 9'2" |
| Bathroom | 1550 x 2790mm | 5'1" x 9'2" |
View on development plan





Get in touch
Allison Flavell
Sales Consultant
Wymet Grove, Millerhill, EH22 1RZ
millerhillgrange@mmhomes.co.uk
Thursday to Monday, 10am - 4pm.
Please note: All images, development plans and floor plans are for illustrative purposes only and measurements are intended as a guide. Offers and incentives are plot specific and development specific and may be amended or withdrawn at anytime. We make no guarantees about the tenure of any homes sold on each development and they are subject to change without consultation. Please speak to your Development Consultant if you require any further information.








