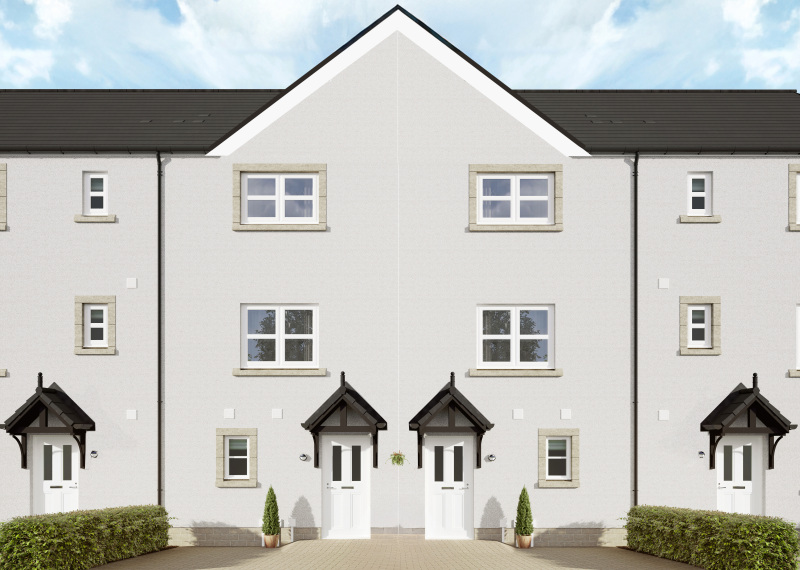This tried and tested four bedroom detached home, complete with integral garage, has proven highly popular across our developments in recent year and it’s not hard to see why.
Immediately inside the front door there’s the WC together with a cleverly discrete utility space tucked behind bi-fold doors.
The long kitchen / dining area opens out to both the turfed back garden via French doors, as well as the living room through double doors which really heighten the sense of space.
The four bedrooms can be found on the first floor with fitted wardrobes in 1, 2 and 3 and an en-suite in bedroom 1. The family bathroom is at the top of the stairs.
Floor plans
Ground floor

| Room | Metric | Imperial |
|---|---|---|
| Living | 4920 x 3795mm | 16'2" x 12'5" |
| Kitchen / Dining | 2685 x 6385mm | 8'10" x 20'11" |
| WC / Utility | 2667 x 1625mm | 8'9" x 5'4" |
First floor

| Room | Metric | Imperial |
|---|---|---|
| Bedroom 1 | 3035 x 4090mm | 9'11" x 13'5" |
| En-Suite 1 | 1675 x 1750mm | 5'6" x 5'9" |
| Bedroom 2 | 2800 x 4815mm | 9'2" x 15'10" |
| Bedroom 3 | 3095 x 3215mm | 10'2" x 10'7" |
| Bedroom 4 / Study | 2945 x 2790mm | 9'8" x 9'2" |
| Bathroom | 1550 x 2790mm | 5'1" x 9'2" |
View on development plan
Get in touch
Allison Flavell
Sales Consultant
Wymet Grove, Millerhill, EH22 1RZ
millerhillgrange@mmhomes.co.uk
Thursday to Monday, 10am - 4pm.
Please note: All images, development plans and floor plans are for illustrative purposes only and measurements are intended as a guide. Offers and incentives are plot specific and development specific and may be amended or withdrawn at anytime. We make no guarantees about the tenure of any homes sold on each development and they are subject to change without consultation. Please speak to your Development Consultant if you require any further information.



