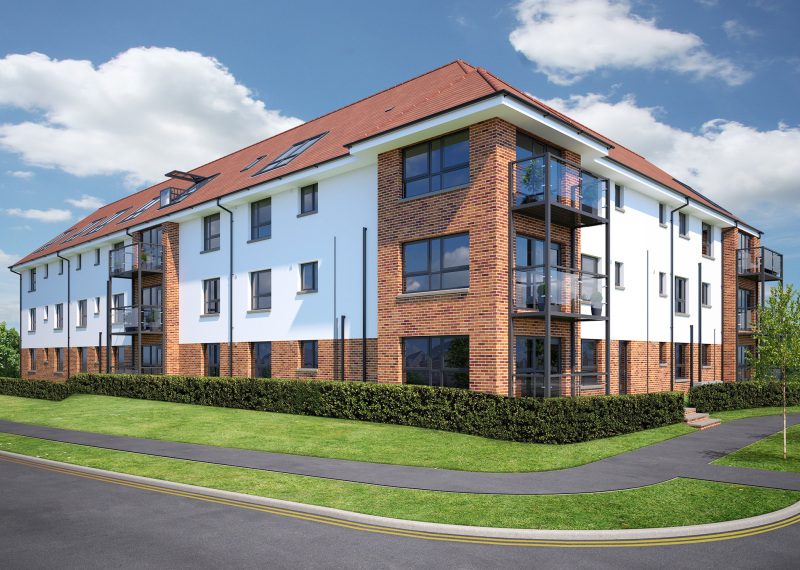The Fife goes above and beyond what one would expect from an apartment, giving you a truly luxurious living experience. The open plan lounge and kitchen are a fantastic size, with dual aspect windows adding to the airiness of the room. From the lounge, there is a balcony accessible through French doors. Moving to bedroom 1, another spacious room, we find an en-suite bathroom with shower cubicle. All three bedrooms have fitted wardrobes, and the hallway also has two cupboards. Completing the layout is the main bathroom off the hallway.
Floor plans
Floor Plan

| Room | Metric | Imperial |
|---|---|---|
| Lounge | 6460 x 3905mm | 21'2" x 12'9" |
| Kitchen | 4665 x 3050mm | 15'3" x 10'0" |
| Bedroom 1 | 5415 x 2805mm | 17'9" x 9'2" |
| En-Suite | 1775 x 2370mm | 5'9" x 7'9" |
| Bedroom 2 | 4080 x 3205mm | 13'4" x 10'6" |
| Bedroom 3 | 3650 x 3125mm | 11'11" x 10'3" |
| Bathroom | 2790 x 1705mm | 9'1" x 5'7" |
View on development plan
Get in touch
Flat G-3, 4 Calico Close, Newton Mearns, Glasgow, G77 6GX
Thursday to Monday, 11am - 5pm
Please note: All images, development plans and floor plans are for illustrative purposes only and measurements are intended as a guide. Offers and incentives are plot specific and development specific and may be amended or withdrawn at anytime. Please speak to your Development Consultant if you require any further information.



