LAST CHANCE TO BUY - Only 2 apartments remaining:
- Full LBTT Paid - saving you thousands of pounds!
- Flooring included throughout
- Ready to move into, and in walk in condition - arrange a viewing today.
Welcome to Stewart Gardens, the epitome of luxury living in Malletsheugh, Newton Mearns, on the vibrant south side of Glasgow.
Our exclusive development is tailored to meet the needs of growing families, working professionals and downsizers, offering an unparalleled blend of sophistication and convenience.
Discover our selection of elegant 2, 3, and 4 bedroom apartments designed to redefine modern living. With a focus on luxurious details and flexible layouts, each residence boasts a unique blend of comfort and style.
Benefit from two allocated parking spaces, secure video door entry, and convenient lift access to the first and second floors, ensuring ease of living and peace of mind.
Strategically located on the western fringe of sought-after Newton Mearns, Stewart Gardens is just a brief 10-minute stroll from The Avenue Shopping Centre and a leisurely 15-minute walk from Parklands Health Club. Plus, with seamless transport connections via the M77, Glasgow is within easy reach.
Embrace the tranquillity of open green spaces and communal gardens within the development, offering a serene countryside ambience right at your doorstep. Experience the perfect fusion of urban convenience and natural beauty at Stewart Gardens.
Homes on this development
Showing 9 homes.

Available

Available

Reserved

Reserved

Reserved

Reserved
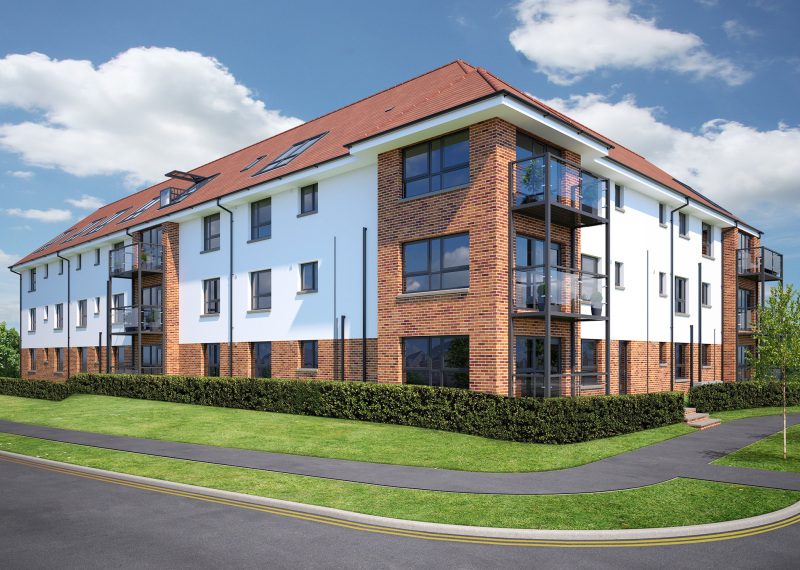
Reserved

Reserved

Reserved


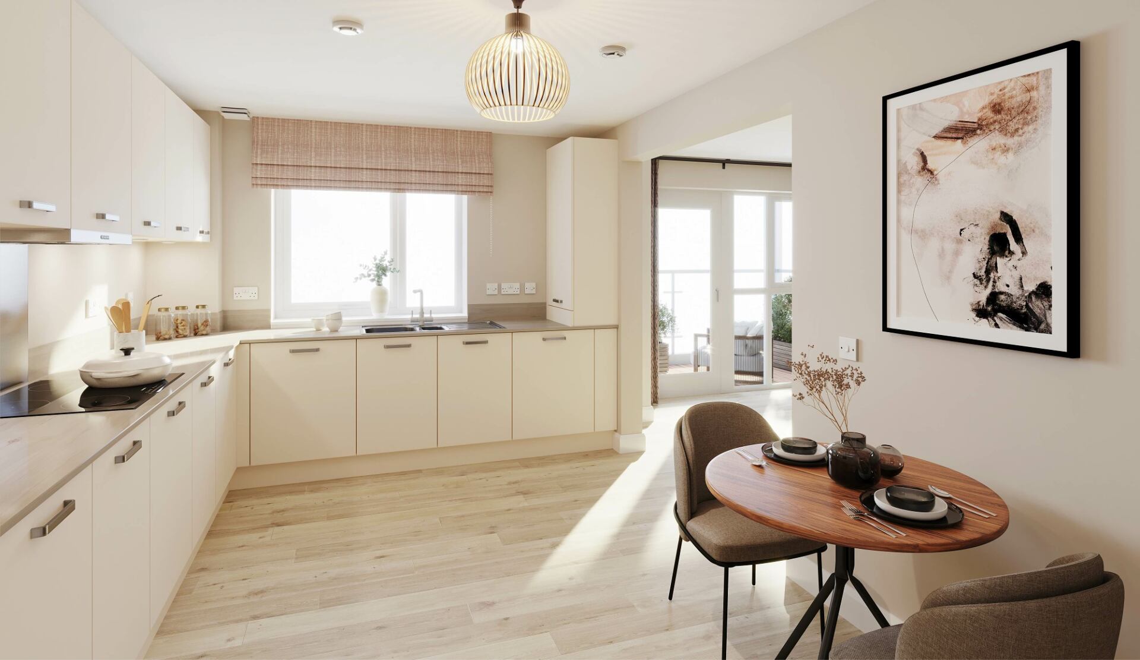


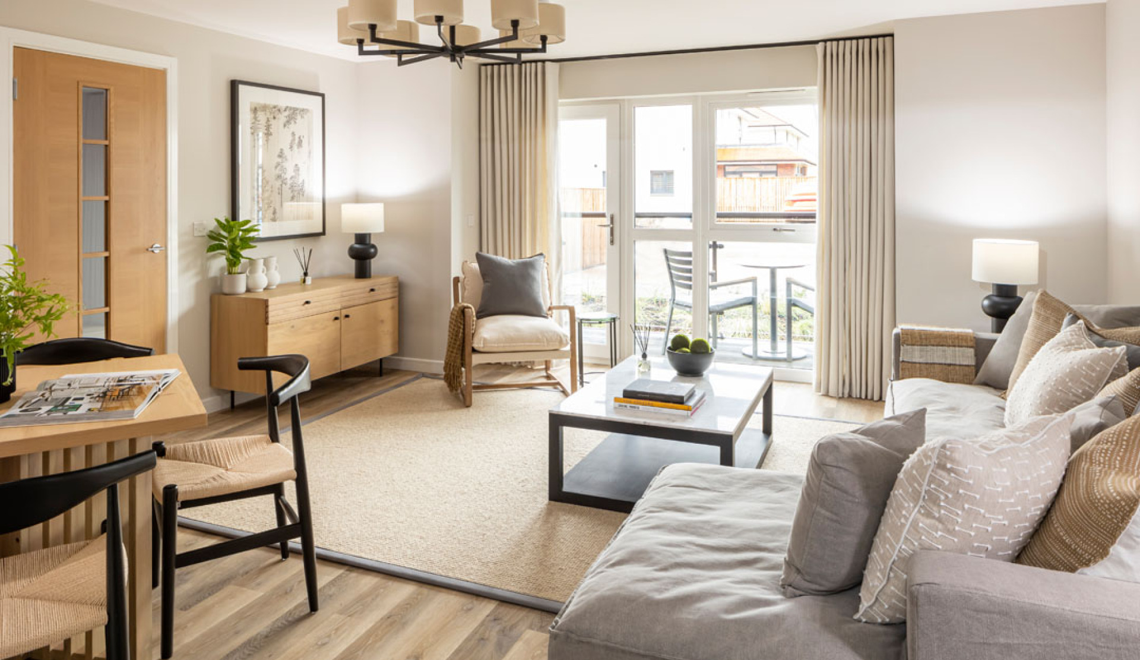

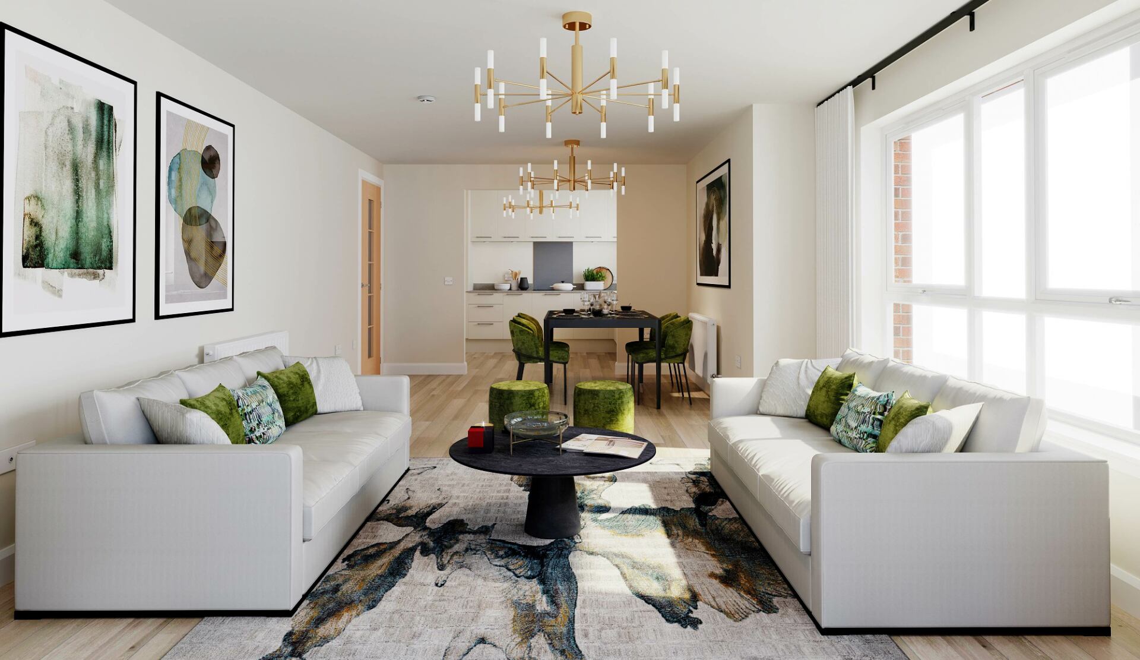
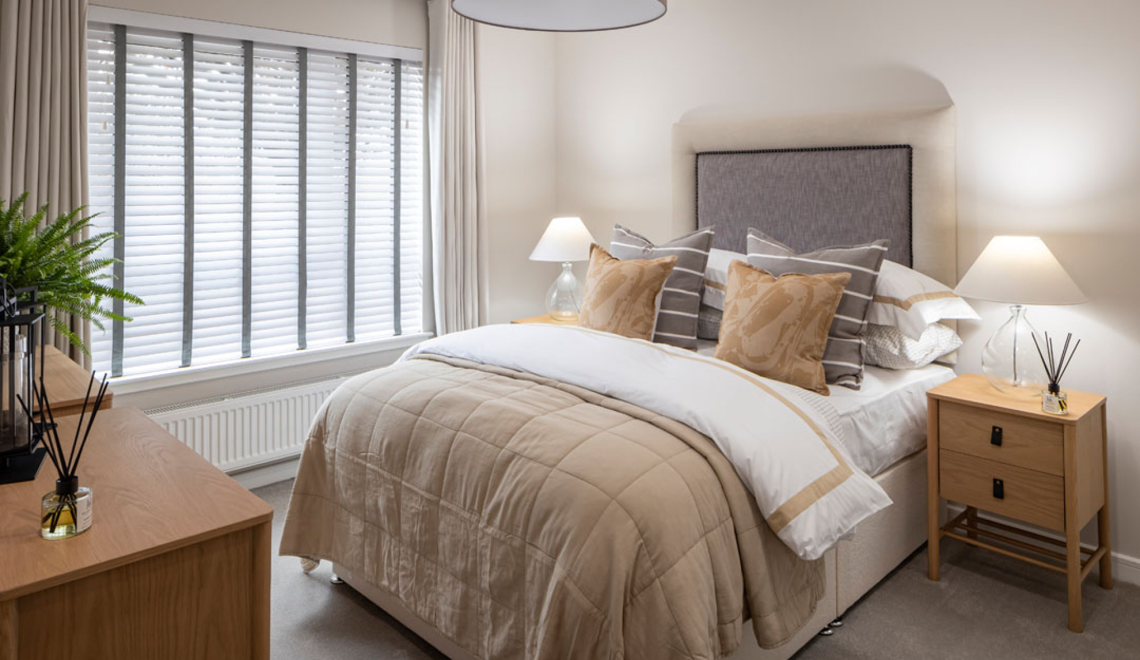
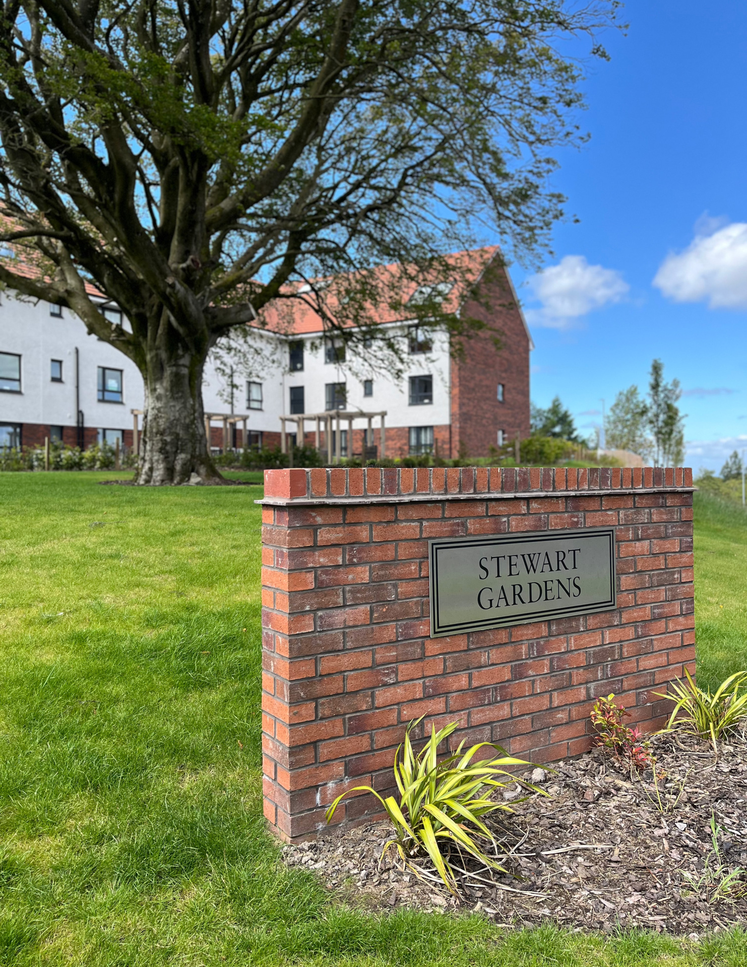

Development plan
Key
- Available
- Reserved
- Sold
-
Lothian
2 bedrooms
-
Dumfries
2 bedrooms
-
Berwick
3 bedrooms
-
Angus
4 bedrooms
-
Stirling
3 bedrooms
-
Argyll
4 bedrooms
Location
This video requires you to Accept our Cookie Policy before it can be displayed.
This video requires you to Accept our Cookie Policy before it can be displayed.
This video requires you to Accept our Cookie Policy before it can be displayed.
Only a short distance south of Glasgow and well-connected by road to the surrounding areas, Malletsheugh lies just outside Newton Mearns, one of Glasgow’s most sought-after residential suburbs. There are excellent local amenities yet the area is only twenty minutes from all the buzz and attractions of the city centre. With easy access to the M77 there are also good transport links to the central belt, the Ayrshire coast and the south.
The development is also within the catchment area for a number of excellent local primary and secondary schools. (Please ask your Sales Consultant for more details).
There are several clusters of shops within a few minutes’ drive, featuring local independent stores, and some of the larger chain supermarkets. The Avenue shopping centre has well know names and local independent businesses offering services from baking, fashion, interiors, beauty, shoe repair and a choice of places to eat. Silverburn Shopping Centre, with its 100+ stores, is also just a 15 minute drive away. And when all that shopping gets a little too much, Newton Mearns hosts a number of coffee shops and restaurants to relax and take a break.
Get in touch
Flat G-3, 4 Calico Close, Newton Mearns, Glasgow, G77 6GX
Thursday to Monday, 11am - 5pm.
PLEASE NOTE:Our sales office will be closed from Fri 12th - Mon 14th July.
Please note: All images, development plans and floor plans are for illustrative purposes only and measurements are intended as a guide. Offers and incentives are plot specific and development specific and may be amended or withdrawn at anytime. We make no guarantees about the tenure of any homes sold on each development and they are subject to change without consultation. Please speak to your Development Consultant if you require any further information.
